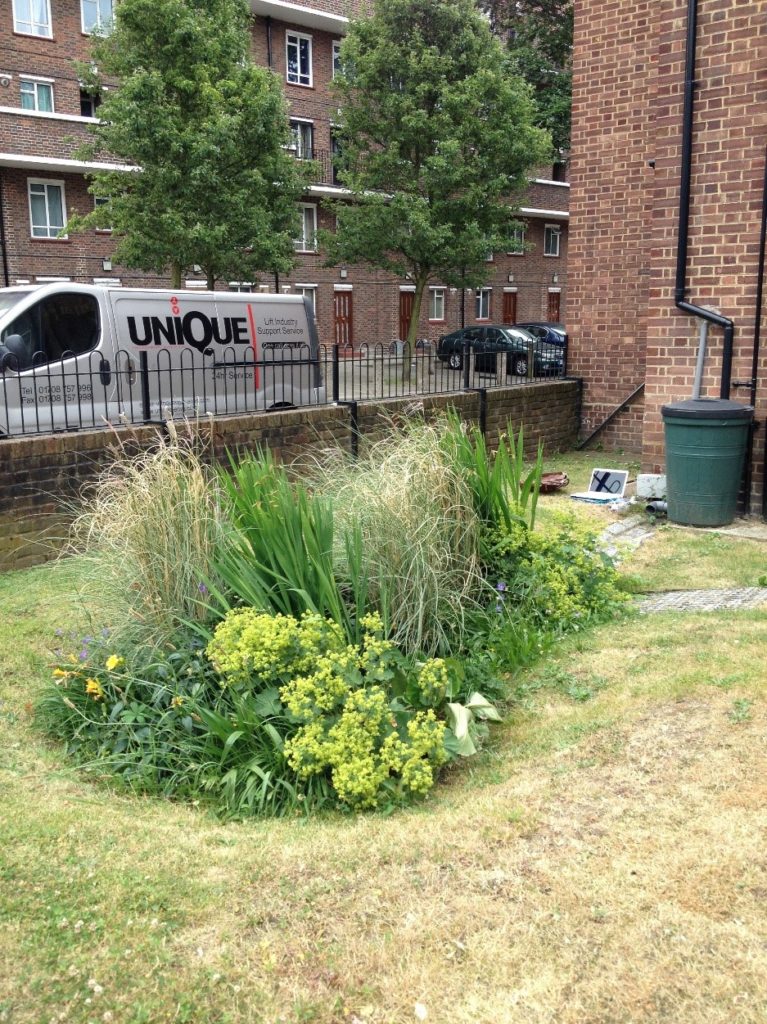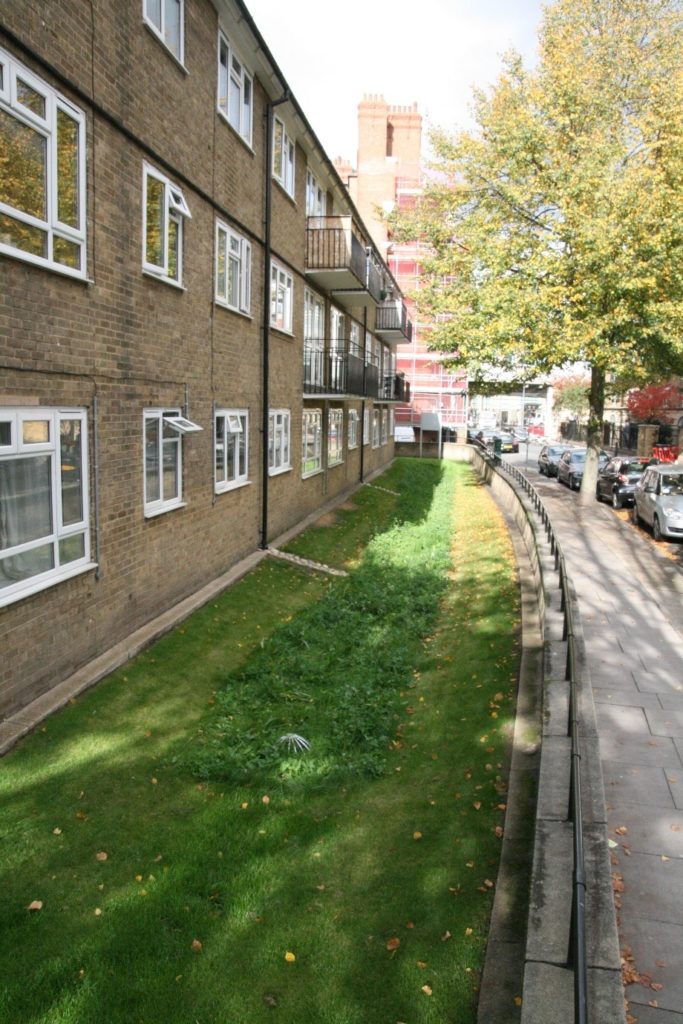Source control close to buildings with rain gardens and planters
Steve Wilson, EPG.
Fitting a rain garden or a stormwater planter to existing roof drainage is a very effective way of reducing runoff from buildings. This is routine in many countries but in the UK take up has not been that great. One of the reasons is because in the English Building Regulations 2010 (Approved Document Part H 2015) there is requirement to locate traditional soakaways at least 5m from the building (commonly known as the “5m rule”). There are good reasons for this rule when designing normal soakaways but it is not appropriate to apply it to shallow SuDS features such as shallow rain gardens or even permeable pavements as shown below.
Key differences in operation between soakaways and rain gardens

The 5m rule is also just a rough guide and in Scotland this is recognised in the Building Standards Technical Handbook 2017: Domestic Buildings states in Clause 3.6.3 “Location of soakaway – to prevent such damage therefore, every part of a soakaway should be located at least 5m from a building and from a boundary in order that an adjoining plot is not inhibited from its full development potential. However, the volume of surface water run-off, ground strata or permeability of the soil may influence this dimension and it may be reduced, or indeed may need to be increased, to preserve the structural integrity of the building”.
Having said that care is required in locating rain gardens and guidance from other countries should not be blindly followed. This is because the building structure, foundations and soils are different to those found in the UK. With a little care though it is possible to install a rain garden that will not have any adverse effect on foundations.
Normally it will be acceptable to construct a rain garden with a minimum distance of 1m from the edge to the face of the building providing that:
- the rain garden is taking water from a roof area that is ideally less than 6x its surface area and at a maximum 10x;
- the building is not in area where solution features or other ground instability is possible; and
- the building does not have a cellar or basement
If there is any doubt it is still possible to install a rain garden. In these cases a raised planter can be used (keep it apart from the walls to prevent damp) or a rain garden can be lined with a waterproof liner such as a pond liner.
In all cases think about the overflow route for excess water. It is normally best to locate a raingarden so that excess water can overflow into an existing drainage channel or gulley, or it has on overflow pipe connected back to the surface water drain within the property boundary. It is also important to provide an erosion resistant channel to dissipate energy at the bottom of the down pipe and direct flows to the rain garden.

Rain Garden – 2m from foundations – Cheltenham

Rain garden 1m from foundations – London

Rain Garden – top of rain garden slope next to foundations – London