Where
Queen Caroline Estate, Queen Caroline Street, London Borough of Hammersmith & Fulham, W6 9BS
Description
The project was completed as part of the LIFE+ Climate proofing Social Housing Landscapes project. It has delivered packages of low-cost retrofit sustainable drainage solutions across three social housing estates in the London Borough of Hammersmith & Fulham. By targeting social housing sites the project helps to reduce deprived communities’ vulnerability to climate change. This case study covers the works undertaken on Queen Caroline Estate. A separate case study is available for one of the other sites, Richard Knight House.
Main SuDS components used
-
Green roofs
-
Rain gardens
-
Basins
-
Permeable paving
How it works
The various SuDS components have been integrated within the housing estate landscape using a combination of roof space, pavement, car park, estate road and soft landscaped areas. The estate’s surface water drainage is connected to the combined sewer system. When asked about the estate prior to construction of the SuDS, residents complained about the lack of colour in the landscape and poor connectivity between the street and the river (see figures 1 and 2).
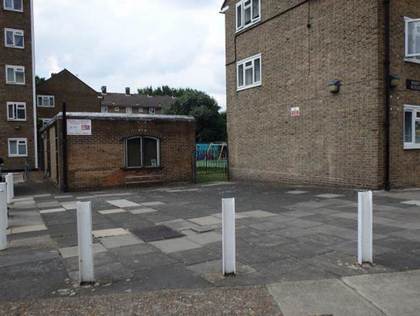
Figure 1: Prior to SuDS construction |
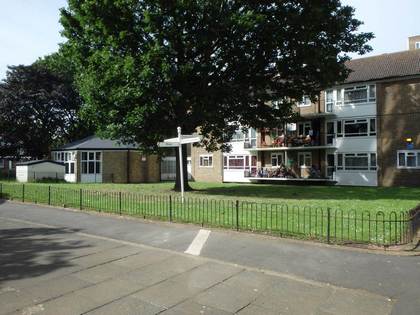
Figure 2: Central courtyard with restricted access (prior to SuDS project) |
142m2 of extensive biodiverse green roofs have been installed on bin stores and pram sheds (figure 3). These buildings have flat or shallow-domed concrete slab roofs and drain via downpipes to the adjacent paving. A new waterproofing liner was applied to the concrete roofs and a pebble filled gabion edge used to create a retaining structure for the green roof substrate. The roofs were planted with wildflower seeds and plugs.
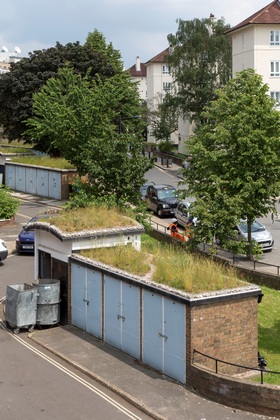
Figure 3: Green roof |
Rain gardens have been installed within paved areas and alongside estate roads to drain the adjacent hard-standing and, in one case, a section of the roof of an adjacent building. The rain gardens were filled with an engineered rain garden soil and planted with a mix of shrubs and perennials. Each rain garden has a vertical entry overflow which connects via a flow control chamber back to the sewer. The weir in the flow control chamber is set to the design storm water limit. If the water level exceeds this limit, water will overtop the weir in the flow control chamber and be released back to the sewer un-impeded.
Queen Caroline Estate has an open structure with fairly large areas of open space between the residential blocks. Many of the residential blocks have pitched roofs that drain to external downpipes. This combination opened up the possibility of introducing vegetated channels, swales (figure 4) rain gardens and small-medium sized basins to manage run-off from roofs and paving. The majority of components are connected via flow control chambers to the sewer, with the exception being the segmented swale at Alexandra House which, if required, overflows to a soakaway. The main features adjacent to Beatrice, Margaret, Adella, Phillippa and Alexandra Houses have the capacity to manage a 1 in 100 year storm event. The overflows comprise horizontal entry pipes set 75-100mm off the base of the feature. The flow control chambers are of a slide-up weir design with a 20mm orifice protected by a debris screen. The weir in the flow control chamber is set to the design water limit, which is typically 300-350mm off the base of the feature.
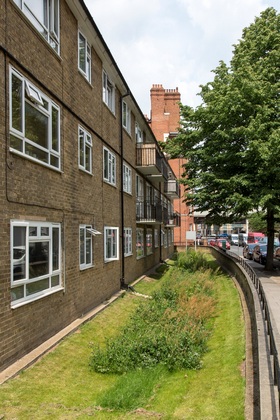
Figure 4: Swale |
In soft landscape areas runoff has been diverted from downpipes via pebble or vegetated channels to shallow basins/rain gardens planted with wildflower turf (figure 5). In paved areas, “stony” basins have been introduced which combine an outer skirt of permeable resin bound aggregate and planting beds, with a central area of loose aggregate and planting at their base. The use of stony basins reflects the Council’s requirement to minimise increases in soft landscape to avoid significant changes to maintenance (figure 6). The basins are approximately 30% soft landscape and 70% hard landscape. Their design was developed through consultation with residents, who were concerned that larger loose aggregate might be picked up and thrown as a weapon, and with maintenance contractors, who were concerned that loose aggregate near path edges might be easily transferred to grass areas where it would interfere with grass cutting. The basins and adjacent landscaping include informal play features, including bridges, mounds, stepping logs, balance beams and boulders.
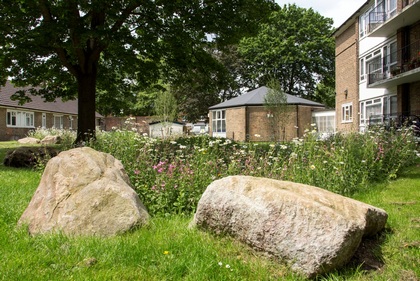
Figure 5: Detention basin |
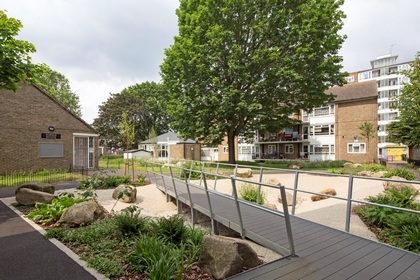
Figure 6: Stony detention basin |
Prior to the works the estate had several large unused paved areas, which were originally installed as drying areas. These have been replaced with permeable hard landscape, comprising stoney basins (described above) permeable paving, composite decking and schotterrasen (Austrian gravel lawn).
A vertical rain garden is proposed for the end façade of Mary House, which will combine sections of plug-planted green wall with climbing plants. Both will be irrigated from water collected from the roof of Mary House. One of the existing downpipes will be diverted into a series of narrow stacked tanks which will drip-irrigate the plug planted section of the wall. The overflows from the tanks and the plug planted section of the wall will feed into a raised planter at the base of the wall which will be planted with climbing plants. Any remaining overflow from the system will drain to the adjacent rain gardens.
Specific project details
The selection of SuDS components was informed by site surveys to map existing vegetation, drainage patterns, use patterns, access and movement etc. Residents were engaged in pre-design conversations to identify any problems with drainage (e.g. water pooling/ponding and leaky roofs) or overheating within flats, and their priorities for improvements to the open space. Following the identification of a long-list of potential SuDS components, the collected data was used to inform a multi-criteria assessment to determine a short-list of options to take forward to design.
Resident engagement was undertaken throughout the design and construction phase using a combination of on-site consultation events, door knocking and leaflet drops. A member of the project team also attended Tennant and Resident Association (TRA) meetings to keep residents informed of project progress. Engagement suggested the residents wanted a more interesting and colourful landscape as well as opportunities for food growing (figure 7).
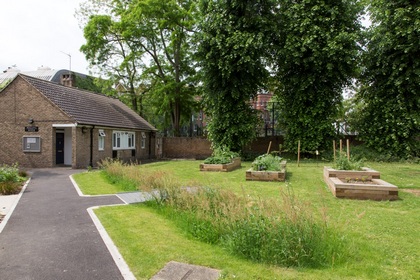
Figure 7: Swale and food growing |
Maintenance and operation
From the start of the project the Council made it clear that net increases in maintenance were to be avoided. With this in mind, the green roofs have been designed to minimise maintenance after initial establishment, and increases in planted areas at ground-level have been restricted (<30m2), for instance through the use of stony basins. The small increases in planted area have been offset by reducing the maintenance requirements of other soft-landscaped areas, for instance by reducing the mowing regime for some grass areas by replacing standard mown amenity turf with wildflower turf that only requires cutting 2-3 times a year. By engaging residents in their open spaces through the informal play features, better access and the establishment of food growing groups, residents are encouraged to support the long-term management and maintenance of the spaces.
Design review meetings, held at each design stage, were attended by the Council’s maintenance contractors. These meetings provided the opportunity for the maintenance contractors to ask questions and voice concerns. The designs were adapted on a number of occasions in response to the input received (e.g. stony basin design).
Groundwork Green Teams maintained the spaces for the first 9 months following practical completion. Green Teams provide structured programmes that enable young unemployed people to learn new skills, gain qualifications and enhance their employment prospects whilst delivering valuable environmental improvements in neighbourhoods. In April 2016, maintenance responsibility for the site passed back to the Council’s maintenance contractors. To support this process a one day training course was delivered for maintenance operatives to introduce them to the SuDS components and specific maintenance requirements.
Benefits
-
Unused uninspiring landscape converted to diverse, attractive, multi-functional space;
-
142m2 of biodiverse green roofs;
-
Run-off from 1750m2 of impermeable surface has been diverted from draining directly to the sewer (i.e. green roof, SuDS with controlled overflow or total disconnection);
-
32m2 of new food growing beds for residents; and
-
The capital works were delivered at the same £/m2 rate as equivalent non-SuDS landscape improvements (based on a sample of 15 Groundwork London projects undertaken on social housing estates in the London over the past 3 years).
-
The project received almost universal support from local residents:
“Every time I come outside, it looks so beautiful I could cry”. Shirley Culpit, Chair of Tenants & Residents Association (TRA)
“The project has made many improvements to the look of the estate, as well as helping to gel our community together.” Ros O’Connell, Treasurer of TRA
“It looks beautiful and has brightened up the estate. Walking along it, I felt as if I was walking through a new private development.” Phillip Lee, Housing Officer, LBHF
Lessons learnt
-
Involving residents in the mapping of strengths, weaknesses, opportunities and constraints helps to develop a detailed understanding of how the space is used and the everyday problems that residents encounter. This information can then be used to ensure that the installed measures address both broader concerns, e.g. local flood risk, and immediate resident issues, e.g. surface water pooling or a desire for food growing space;
-
Below ground services surveys including CAT scanning and ground-penetrating radar were undertaken to support the design and construction of the SuDS measures. Despite this, unrecorded shallow telecoms and electrical cables were found on site that required designs to be amended to accommodate them;
-
Landscape improvements other than (or combined with) SuDS features (e.g. food growing areas) provide an opportunity to engage residents in their open space, providing practical benefits in terms of site maintenance and wider community benefits in terms of health & well-being and increased resident interaction.
Interaction with local authority
Groundwork London has worked in partnership with the London Borough of Hammersmith & Fulham to deliver the project. The Councils Housing Department and Flood Risk team were involved in the realisation of the project.
Monitoring and evaluation
The University of East London is undertaking monitoring on the site. Performance of the ground-level SuDS components is being monitored using weather stations, flow sensors (downpipes), pressure sensors (in basins) and time-lapse photography. In addition, thermal imaging is being used to record the cooling effect of both the ground-level SuDS components and green roofs.
Wider benefits of the scheme, for instance for health and recreation, crime reduction and environmental education benefits, are being evaluated using a combination of the CIRIA's BeST and the Social Return On Investment (SROI) model designed by the New Economics Foundation. The monitoring and evaluation reports are available on the project website.
Project details
Construction completed: July 2015
Cost: £226,000 (capital costs)
Extent: 2340 m2
Project funders and partners
EU LIFE programme
London Borough of Hammersmith & Fulham
Greater London Authority
Landscape Architects, Community Engagment, LIFE+ Project Lead: Groundwork London
LB Hammersmith & Fulham departments: Housing, Flood Risk & Planning
Drainage advice & calculations: EPG Ltd
Technical advice: The Ecology Consultancy & Green Roof Consultancy
Green roof contractors (residential): n/a
Green roof contractors (ancillary buildings): Organic Roofs
Landscape contractors: Greatford Garden Services Ltd
Further information about the project, including the monitoring and evaluation reports, film and a 360o tour of the site is available here



