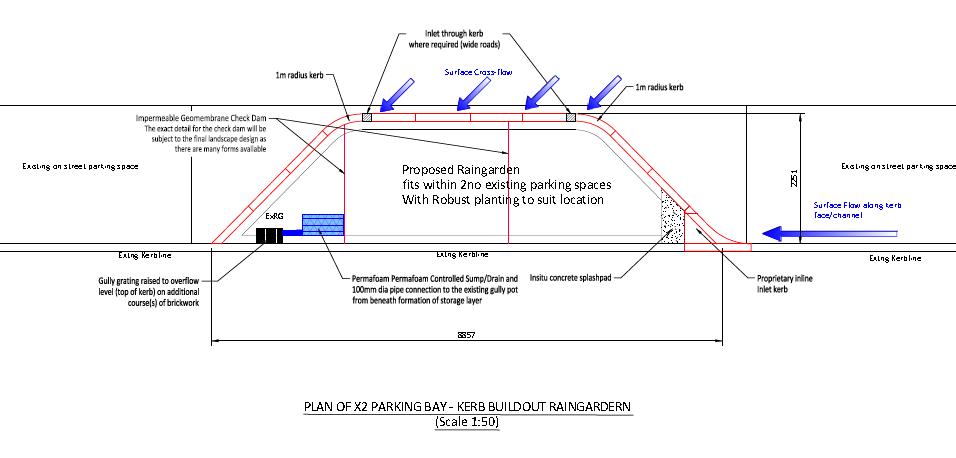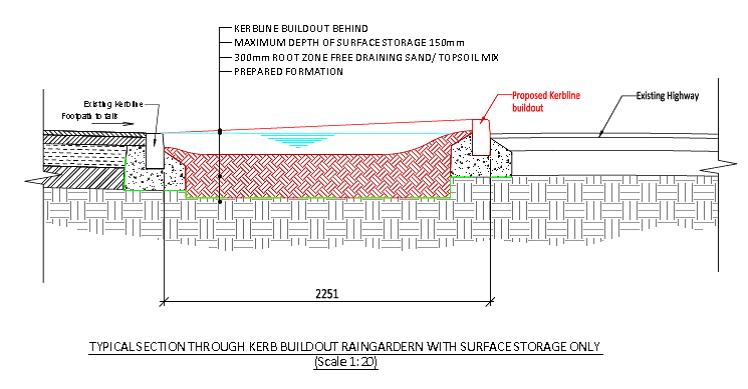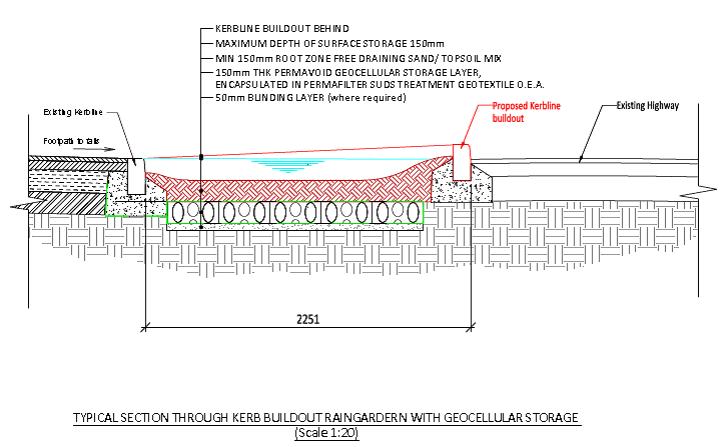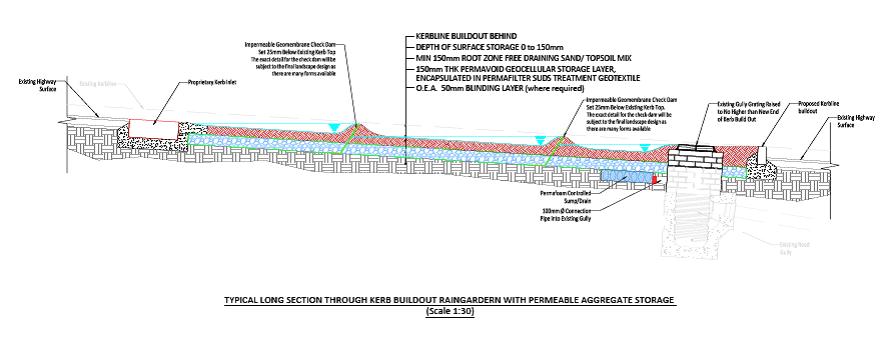Where
The Location
Chatsworth Way and Ardlui Road are two very different residential roads in Norwood. Chatsworth Way is a typical street within the area with mainly double fronted Victorian villas mixed with 1950’s semi-detached houses, there is a church on the junction of Chatsworth Way and Idmiston Road. Ardlui Road is a very different street as there are no direct frontages to the street so it lacks any direct surveillance, surveyed traffic speeds are clearly an issue in both Chatsworth and Ardlui, both streets fall within a 20mph zone. A 20mph zone has to be “self-enforcing” using predominately physical measures to reduce speed, such as vertical deflection like speed tables and speed cushions. However both streets have had speed cushions implemented though these have not had the desired effect of reducing the 85th%ile (The speeds at or below 85% of all vehicles are observed to travel under free flowing conditions) to around 20mph with Ardlui recording an 85th%ile of 28mph and Chatsworth recording an 85th%ile of 26mph. As part of this project it is envisaged that the rain gardens will act as a horizontal deflection and reduce the 85th%ile toward the desired 20mph.
Both streets were highlighted in the Drain London Outputs as being at risk from pluvial flooding. They fall within a Critical Drainage Area (CDA) identified within Lambeth’s Surface Water Management Plan (SWMP). On closer investigation both roads have been found to fall along the old River Effra.
Description
Runoff modelling was carried out as part of the Lambeth greening streets project to retrofit rain gardens in the public highway within Chatsworth Way and Ardlui Road.
The modelling was completed because it was always clear that a sound evidence base would be required to demonstrate the benefits of the project before implementation. The modelling has assessed the level of pluvial flooding before and after the introduction of the proposed rain gardens.
Main SuDS used
Rain gardens were decided for the two roads and EPG ltd were commissioned to undertake the design. The initial discussions were based around placing build outs along the streets and the build outs would also act as the rain gardens. The rain garden size would be the equivalent of two parking spaces and where possible fall on an existing road gully, as shown in figure 1.

Figure 1 Initial design of rain garden
Three designs were initially put forward:
1) Rain Garden – surface storage only

Figure 2 Rain garden for surface storage
2) Rain Garden - permeable aggregate storage

Figure 3 Rain garden using permeable aggregate
3) Rain Garden – Geocellular storage

Figure 4 Rain garden using geocellular storage
Of the three options presented, option two was the preferred method of construction;
-
Option 1: This option only allowed for above ground storage and is ultimately limited in it’s performance.
-
Option 2: This is the preferred method given it allows for above and below ground storage, using materials which are readily available for statutory undertakers and is not “beyond” their capability for re-instatement.
-
Option 3: Although this option has the greatest storage opportunity it was felt that there is more opportunity for the re-instatement to fail and also the resistance from statutory undertakers not to re-instate at all.
It is unrealistic for both Lambeth and the 49 registered Statutory undertakers in Lambeth to come to individual agreements for each SuDS scheme or component implemented. Lambeth Council will be attaching a Special Engineering Difficulty (SED) on our Gazetteer, so when a Statutory Undertaker applies for a permit for either Chatsworth or Ardlui the SED will flag up a potential problem and hopefully open up a discussion around the requirements for re-instatement.
How it works
The designed rain gardens were overlaid on a topographical survey, taking into account statutory undertakers apparatus and location of road gullies. Through this desk top exercise it was realised that there was the potential to install nineteen of the rain gardens in both Chatsworth Way and Ardlui Road. This proposal was a desk top exercise to allow an initial understanding of where the rain gardens could be located.
The next stage was to complete a site visit to understand the catchment and relevant flows and falls. This highlighted one issue that was not readily apparent from the survey. It was realised that the proposed rain gardens in Ardlui Road near it’s junction with Lancaster Avenue would need to be redesigned to accommodate the level changes in that section of road. The revised section of the rain garden for that section of Ardlui Road is shown below. Check dams were added to hold water at different levels and ensure the rain garden is effective in its proposed purpose.
Once the initial design was finalised it the effect of the rain gardens was assessed by modelling. It was decided that the modelling would take both the best and worst case scenario for the rain gardens with one being modelled in Ardlui Road on the slope and the other being modelled in Chatsworth Way on a best case scenario for the particular catchment and environment, the detail of how the model was undertaken is within the report.
Benefits
The results from the modelling have shown that there are clear benefits from installing the proposed rain gardens in both the best and worst case scenario. The results demonstrate the following;
Ardlui Road – Worst Case (medium infiltration) 1:100 year event = 4% reduction in runoff?
Chatsworth Way – Best case (medium infiltration) 1:100 year event = 16% reduction in runoff?
The initial design has been through several stages of public consultation and engagement since the modelling was completed (see the blog). The number and location of rain gardens has changed in both Chatsworth Way and Ardlui Road as a result of the consultation process used for this scheme. The main issue was loss of parking spaces. However the same hydrological benefits can be achieved using areas of permeable paving to replace some of the rain gardens together with larger rain gardens which are proposed to be installed in Ardlui Road.
Team and details
Client: Owen Davies, Sustainability Engineer, Lambeth
Designers: Steve Wilson, Paul Pennington EPG Ltd
Modeller: Mark Crussell, Consultant, URS
Stage: Design July 2013. Construction scheduled Autumn 2013



