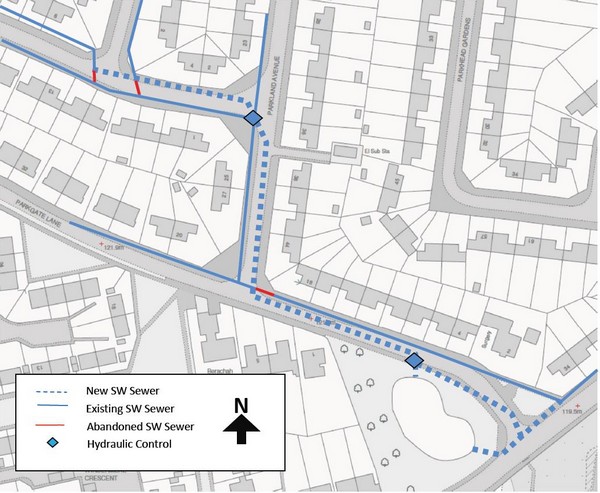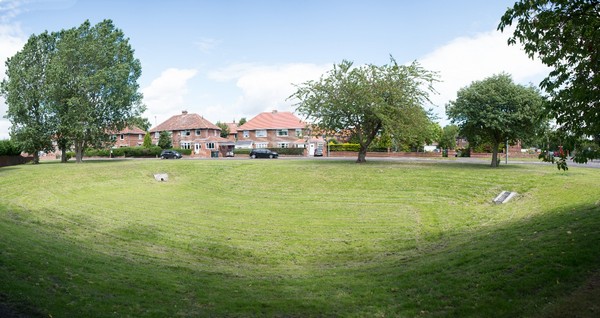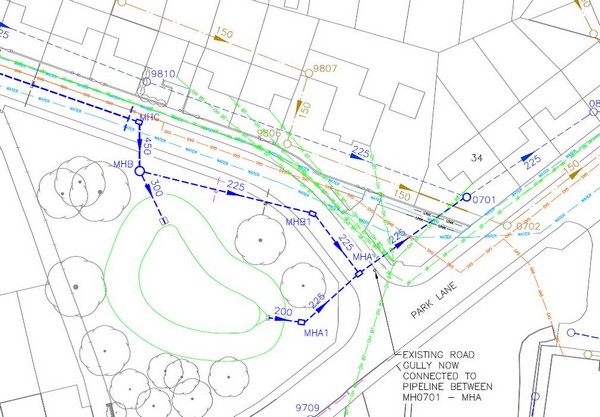Where
Description
Gibside View is located in the community of Winlaton, Gateshead. The area is predominantly residential, served by a separate system of drainage. It occupies an elevated position that overlooks open fields to the south east which fall steadily towards the River Derwent.
Four properties in Gibside View suffered internal flooding in recent years. Investigations into these incidents identified the cause to be incapacity of the surface water sewers in the area. However, with the availability of green space nearby, an opportunity existed to deliver a sustainable solution by retrofitting a detention basin and enhancing the environment. In response to these investigations the relevant risk management authorities (RMA) of Northumbrian Water (NW) and Gateshead Council (GC) determined that the residents would be best served by a collaborative sustainable approach to reduce the risk of further repeat flooding.
GC is the Lead Local Flood Authority (LLFA) and owns the land in which the detention basin is located. The introduction of a surface water management scheme also provided the added benefit to GC of an improved highway drainage system.
Main SuDS components use
- Detention basin
At an early stage the RMA’s decided to maximise the social, environmental and financial benefits of the scheme by choosing to promote surface water management options rather than a traditional below ground pumped tank storage system. The principle opportunity was to utilise a triangular area of open space for the location of a detention basin, the basin provides 360m3 of surface water storage. Surface water sewers were also upsized to convey flows to the detention basin from the area of flood risk.
The project comprised two phases. The first was the construction of 270m of new sewer in the size range 300-525mm diameter to increase the capacity of the local network. The second phase involved construction of the storage basin, inlet and outlet structures and connections to and from the new sewer. The storage basin is located in land adjacent to the junction of Parkgate Lane and Park Lane. The previously flooded properties now have protection for up to a 40-year rainfall event.
How it works
Surface water flows from the upstream areas of the catchment connecting to a new 450mm diameter sewer in Parkgate Lane. This sewer connects to an overflow chamber adjacent to the basin where low flows return to the sewer network via a 225 mm diameter pipe.Flows in excess of this pipe’s capacity are diverted into the basin for storage.
 |
|
Figure 1. Schematic plan |
The basin has one inlet pipe, a 450 mm diameter and one outlet, 225 mm diameter, which returns flows to the network. Flow leaving the basin re-connects with the surface water system in Park Lane before turning to the south east, ultimately discharging into the River Derwent at Winlaton Mill.
The basin will normally be dry, only coming into operation during the larger storm events when the capacity of the old and new sewers is exceeded. The natural geology in the area is clay and therefore there was no need for a lining to the basin.The basin is designed for a maximum water depth of 1.0m.
 |
| Figure 2. Completed detention basin |
 |
| Figure 3. As built drawing |
Specific project details
The project team foresaw a high level of local interest in the scheme since the location of the basin was in an open area, in the heart of the community and close to the local school. Key stakeholders were identified and the delivery team compiled a stakeholder engagement plan.
As well as engaging council officers on design and maintenance issues Northumbrian Water briefed ward councillors who were important for local facilitation and corresponding directly with the residents, a customer information session was held in the nearby school. This gave an opportunity to explain the proposals in more detail and proactively deal with any concerns or queries. The sequencing of engagement and the design process created some additional work to reassure residents and this is reported in lessons learnt section. The main questions raised in these forums focussed on concerns about the potential for anti-social behaviour in the dry basin. Northumbrian Water also undertook discussions with the Council’s housing estate manage and the neighbourhood policy officer about approaches to manage anti-social behaviour.
Maintenance requirements influenced the design as GC stipulated a simple grassed finish rather than elaborate planting.
Maintenance and operation
NW’s collaboration with GC enabled future operational and maintenance issues to be considered at an early stage. The public open space where the basin was constructed is owned by GC who were very supportive of the design principles. This ultimately led to an agreement that they would be responsible for future maintenance of the detention basin whilst NW would be responsible for the management and maintenance of the ancillary structures.
This led to the base and sides of the basin being grass covered with gradients 1 in 3 to allow safe maintenance and cutting. Site constraints limited the use of shallower side slopes.
Benefits
-
Reduced risk of predicted flooding in Gibside View
-
The partnership of NW and GC delivered an unobtrusive storage system
-
The engagement process utilised a frequently asked questions board for the customer event which was helpful in dealing with common questions and exploring residents other concerns
-
Parkhead Community Primary School, has expressed an interest in conducting studies of the area in future to broaden their environmental curriculum.
Challenges and lessons learnt
-
Some concerns were raised regarding the size, depth and slopes of the basins. These were addressed by engaging with the residents to explain and clarify the proposals thereby allaying their concerns.
-
The engagement suggested that public acceptance of surface water management features cannot be taken for granted and a comprehensive stakeholder engagement process is essential.
-
The engage and design process needs to be integrated with early engagement being undertaken together with flexibility around designs to accommodate concerns, eg anti social behaviour, aesthetics.
-
It is necessary to factor in sufficient time for dialogue and negotiation on SuDS proposals.
-
This project has added to the partners’ understanding of how to present and negotiate proposals for sustainable assets including agreements on how they are maintained.
-
The project demonstrated that identifying long term community benefits can underpin negotiations with stakeholders and obtain support from residents.
Project details
Construction started: January 2014
Construction completed: August 2014
Cost: £587k of which £145k was the phase 2 storage basin works.
NW designed and project managed both phases of the scheme and provided the funding. GC provided the land for the basin, its future maintenance, the support of members and officers and assistance with customer engagement.
Project team
Risk Management Authorities: Northumbrian Water & Gateshead Council
Consultant Engineer: Amec Foster Wheeler
Contractor: Seymour Civil Engineering, Hartlepool
For further information please email Rainwise@nwl.co.uk



