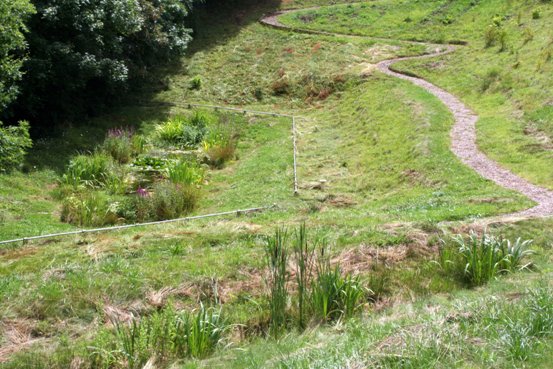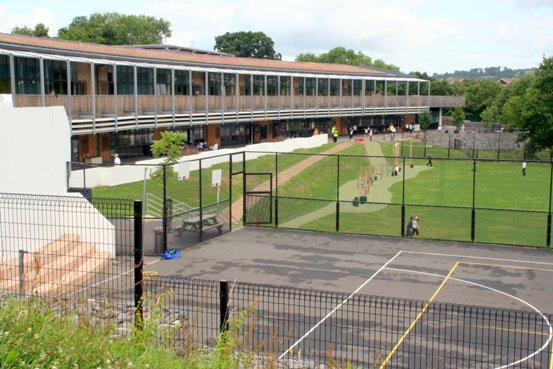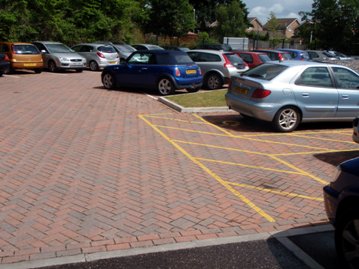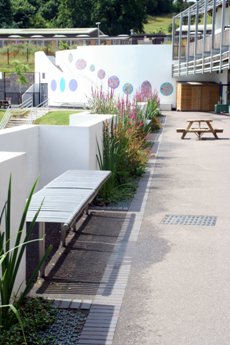Where
Location
Exwick Heights Primary School, Exwick Lane, Exeter EX4 2FB
Description
The SuDS scheme was incorporated as part of a new build of the school building and surrounding landscape.
The Exwick School, including the school building, car park, access road and associated education spaces occupy a plateau that is located at the top of a sloping site with views across the City of Exeter. A second plateau has been created to accommodate a sports pitch with the remainder of the site sloping quickly to the north.
Source control was an important part of the design to provide as much storage as possible at the top of the site as the rest of the site is sloping. To prevent pollution and provide clean water for amenity and biodiversity water flows to surface SuDS features in the school landscape.
|
|
|
Figure 1 Exwick School playing fields (Bob Bray) |
SuDS used
Permeable pavement, green roof, detention basin, roadside swale, filter drain, weltand and pond. The sports area is also used as an extra storage space for surface run-off.
|
|
|
|
Figure 2 Permeable paving in school car park (Bob Bray) |
Figure 3 SuDS components as part of the landscaping of the school playground (Bob Bray) |
How it works
It is often difficult to manage runoff on severely sloping sites so the opportunity to control runoff within the hard surface construction profile at the top of the site guided the design process.
The SuDS design for the School collects, treats and stores runoff as soon as possible in a SuDS management train that deals with the following discreet areas.
- staff car parks
- entrance road and pathways
- an access road behind the school
- school roof area
- the upper school terrace and entrance
- the lower terrace Key Stage 2 play
- MUGA hard play area
- The staff car park is likely to receive the most regular pollution through oil and other pollutants from standing vehicles. Therefore this area is drained using permeable pavement with runoff passing through concrete blocks into voided stone beneath. To provide full storage for the car park and release of water at ‘greenfield rate’ of runoff to adjacent grass basins that collect road runoff.
- Runoff from the entrance road and paths flows directly to a detention basin or roadside swale with storage of first flush runoff to allow silt pollution and spillage management but allowing large storm events to bypass to wetland and pond attenuation lower down the site.
- The access road and play surface behind the school fall towards a filter drain along the gabion retaining wall and also collects water seeping from behind from the gabion retaining structure. Runoff is stored within the road construction beneath the impermeable tarmac road surface and flows to a control chamber before onward travel along low flow grass channels. In this way the construction is modified to fulfil a drainage function without the need for expensive silt traps, storage structures and deep excavation. Flows are at greenfield rate of runoff. Where these flows cross the contour, they drop down in stone filled baskets to prevent erosion before entering the biodiversity pond at the bottom of the site.
- The school roof runoff is attenuated and cleaned by a green roof system providing an estimated 40% reduction in the runoff coefficient as set out ’Building Greener’ (C644). This has been factored to allow for slope and construction with discharge to storage within the road construction or to the filter drain and bioretention feature along the playground retaining wall.
- The upper terrace and school entrance drive generally drain to the roadside swale.
- The lower terrace, Key Stage 2 play, is collected in a filter drain and stored in the play area construction below the surface discharging directly to a low flow channel beyond the gabion wall onward to the wetland and pond feature lower down the site.
- The multi use games areas (MUGA) hard play has a permeable asphalt surface over voided stone construction and acts as a collector for both the play surface and adjacent hard areas.
All hard surfaces collect and store at least the first flush volume of runoff to control flows and pollution at source from day to day rainfall.
A flood route is demonstrated for each side of the school that flow to the sports pitch. The pitch has a reverse fall towards the school to retain the 1 in 100 return period storm, with a 20% allowance for climate change, in extreme storm conditions to protect properties below the lower site boundary.
The site was underdrained in the past and land drains flowed to a 300mm pipe outfall. All surface water runoff generated by the school is cleaned, attenuated to greenfield rate of runoff and finally leaves the site through this existing outfall.
Wherever possible clean water flows on the surface to provide a demonstration to the school of how SuDS work and how water can contribute to education, appearance and wildlife value. The design will allow simple everyday maintenance by site staff or landscape contractors.
 |
|
Figure 4 Low flow channel to pond and outfall (Bob Bray) |
Specific details
The scheme was designed to ensure that the 100 year +20% climate change event did not exacerbate flooding immediately down slope of the school.
All hard surfaces collect and store at least the first flush volume of runoff to control flows and pollution at source from day to day rainfall. Elements such as car parks which produce more polluted runoff are treated separately from other cleaner elements ensuring high overall water quality.
Design & construction
The use of permeable tarmac was unfamiliar to the client and the contractor who required assurance that this type of surface was effective. The use of a protected filter strip, although acceptable at design stage was perceived as a hazard when reviewed by a Health and Safety officer. The surface was replaced by permeable block paving.
Benefits & achievments
The following benefits were highlighted:
-
Direct runoff from hard surfaces is managed fully in accordance with the SuDS Manual, (CIRIA C697), and demonstrates pollution and flow control in the upper levels of the site.
-
Recent experience by the school has confirmed that volumes and flow rate from the site are being managed effectively, and the visual and biodiversity benefits anticipated are being realised.
-
Runoff is controlled effectively using construction profiles to provide source control storage and to reduce costs
-
Runoff from sloping sites can be controlled ‘at source’ to avoid problems at the bottom of the site
-
The use of playing fields can provide ‘long term’ storage to meet new storage objectives in the guidance
-
SuDS component can contribute to the visual character and biodiversity of sites, particularly schools where the SuDS can be an educational resource
-
SuDS can be maintained easily by normal school landscape contractors.
Challenges & lessons learned
The following challenges were highlighted:
-
It is often difficult to manage runoff on severely sloping sites so the opportunity to control runoff within the hard surface construction profile at the top of the site guided the design process. Source control was a key element in ensuring successful performance of the scheme on the steep terrain. Where flows cross the contour, they drop down in stone filled baskets to prevent erosion before entering the biodiversity pond at the bottom of the site.
-
The day to day flows from land drainage within and above the development pass through the storage site and bypass the SuDS system to avoid filling the lower pond
Lessons learned included:
-
Early SuDS design ensures flow routes are identified
-
SuDS use existing construction to collect, clean and store runoff
-
SuDS can reduce costs by reducing the need for dedicated storage features.
Information provided by Bob Bray, Robert Bray Associates.






