Where
Location
Middleport Pottery, Port Street, Stoke-on-Trent, ST6 3PE.
Description
Groundwork worked in partnership with the Prince’s Regeneration Trust and the Environment Agency to provide retro-fit SuDS solutions to rainwater management at the Grade II* historic Middleport Pottery in Burslem, Stoke-On-Trent. The designs involved diverting rainwater via downpipes from the building roofs into rain gardens within the surrounding pottery environment.
Main SuDS Used
Following consultation with the Prince’s Regeneration Trust at Middleport Pottery, two designs were created which included diverting water from a bike shelter roof into a linear retained rain garden located at the lower end of Middleport Pottery car park. Water from this roof previously flowed into a corner near the car park causing some flooding. The second design involved diverting rainwater from the pottery shop Grade II* building roof into the Quince Rain Garden planting bed. At the end of the system a soakaway was installed to take overflow from the new rain garden beds.
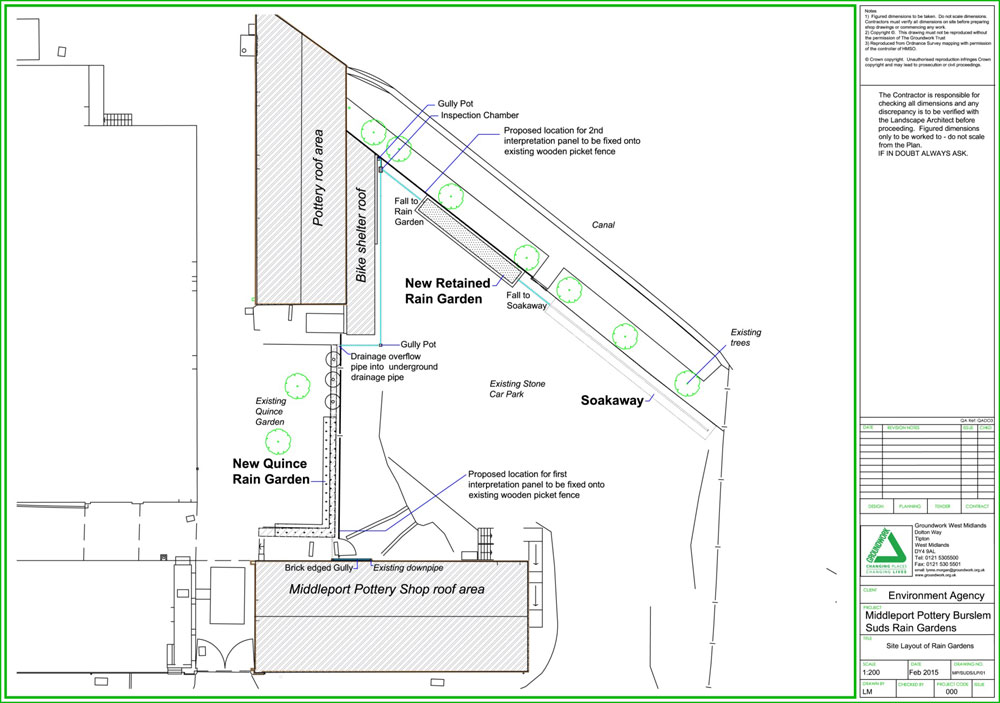
Figure 1: SuDS site plan - layout
How It Works
The system commences with rainwater flowing from the downpipe of the pottery shop Grade II* historic building roof. This is channelled into a gully at ground level, which then flows below the footpath via a non-perforated pvc inlet pipe into the new rain garden within the Quince Garden. The gully has been created using existing heritage bricks from the site. Existing soil in the area of the proposed rain garden bed was removed and replaced with ‘filter soil’ (a mix of 20% topsoil, 30% compost and 50% sand).
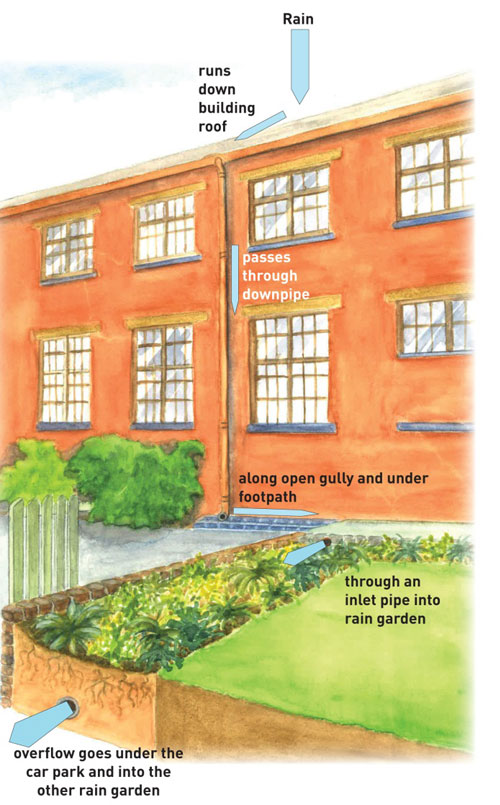
Figure 2: Quince rain garden
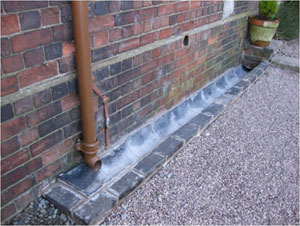
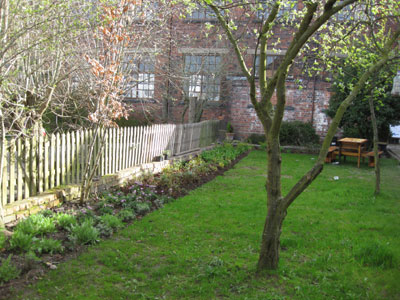
Figure 3: Completed build around the existing downpipe
Figure 4: Completed planting of Quince Rain Garden
This will filter pollutants from the rainwater. From the lower end of this bed, a non-perforated overflow pipe has been installed which takes overflow into a gully pot; from there the overflow is directed through non-perforated pipes into and through the junction of an inspection chamber. It then flows into the retained rain garden which is located at the lower end of the car park. A natural level change already occurs across the site, allowing water to flow in the desired direction.
These pipes were laid in a shallow trench along the outer edge of the car park, close to the bike shelter, thus avoiding loading issues from vehicles. The pipe was surrounded by loose gravel backfill.
The second part of the system involves re-directing rainwater from the bike shelter roof, along non-perforated pipes, through the inspection chamber and along the outer edge of the car park (again avoiding loading issues from vehicles) to the lower level retained rain garden. The retained rain garden has been created using existing heritage bricks from site. The same filter soil as above was installed in this bed too.
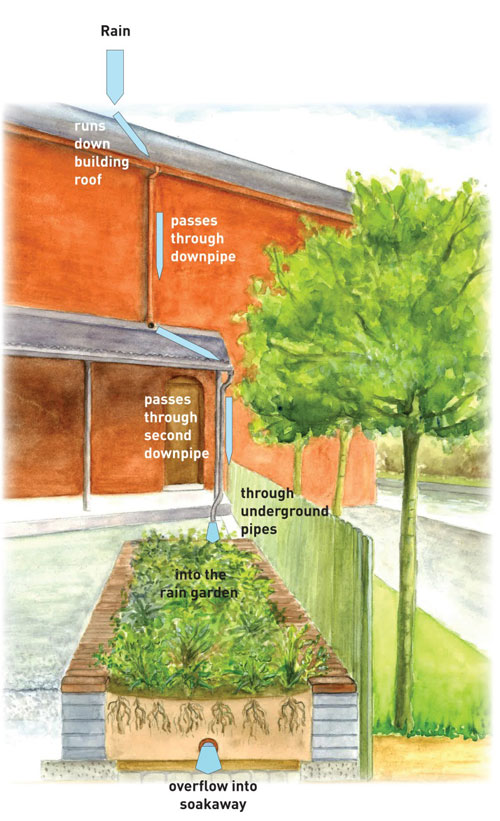
Figure 4: Retained rain garden
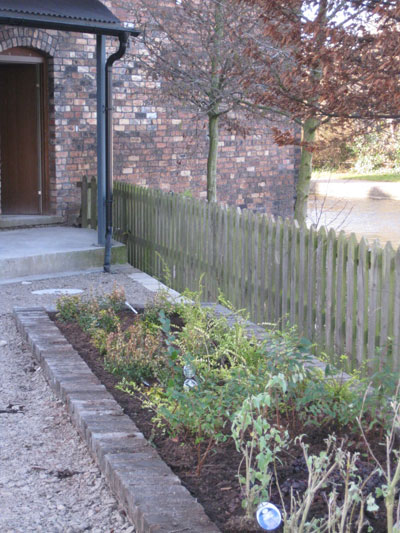
Figure 5: Completed bike and smoking shelter rain garden
Both beds are planted with vegetation that is tolerant of drought and wet conditions (species are shown on the planting plans).
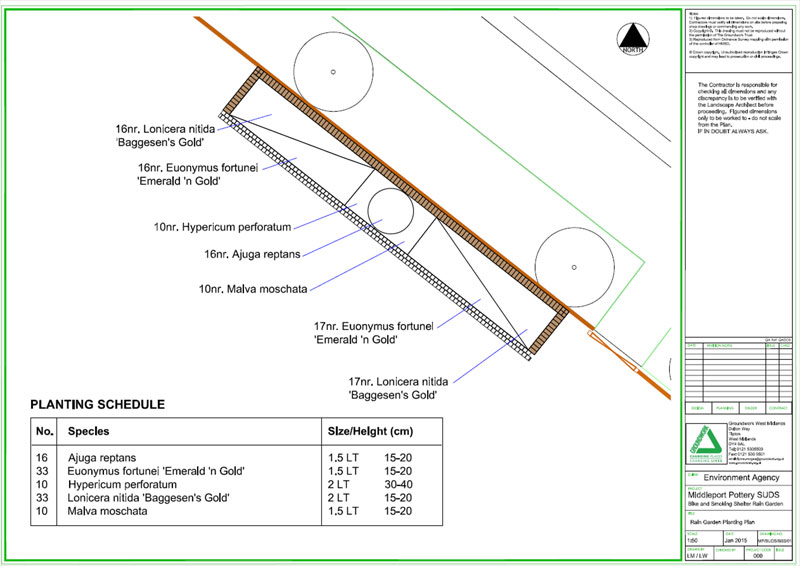
Figure 6: Bike and SmokingShelter Rain Garden Planting Plan and Schedule
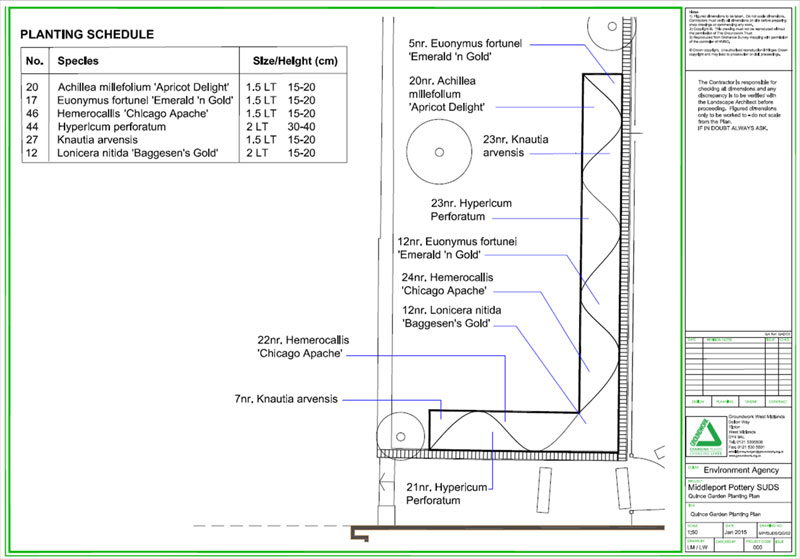
Figure 7: Quince Rain Garden Planting Plan and Schedule
At the end of the system, an outlet pipe runs from the retained rain garden into a large soakaway, for additional dispersal of rainwater run-off, particularly in an extreme rainfall situation.
This is located underground in a corner of the car park at its very lowest level. The car park surface is loose gravel (not tarmac) and is permeable, as is the surface of the soakaway.
Specific Details
The design process was led by Landscape Architect Lynne Morgan of Groundwork West Midlands.
Hydrological information regarding predicted rainfall and the capacity of the rain gardens at Middleport Pottery was provided by Professor David Mitchell of Wolverhampton University. The area of each roof was calculated so that quantities of out-flow from the down pipes could be estimated in volume. The area of the bike shelter roof is 39.904m2; the area of the main roof above the bike shelter roof is 87,417m2. The area of the proposed retained rain garden is 11.5m2. The area of the Pottery Shop building roof supplying runoff to the down pipe is 116.05m2 and the area of the proposed Quince Garden is 13.5m2. The surplus from the Quince Garden is piped (as described above) to the retained rain garden.
Rainfall analysis for Middleport is based on the daily rainfall measurement at Keele University SJ819446, which is 6 km south west of Middleport. The data is available from 1961 to April 2014. Short periods of missing data have been added using Kidsgrove SJ829550 1961 to 2013 and Strongford W T W SJ878392 1978 to 2014 rain gauges. The maximum daily precipitation data for each year at Keele University has been extracted for the period 1961 to 2013. It is used to calculate the return periods of high magnitude rainfall. Using this data, the estimated magnitude is 58mm, if the maximum rainfall with a return period in 100 years is used. Using monthly precipitation and potential transpiration data, volumetric calculations have been made for 2012 and 2013. The two roof systems have been calculated separately and the combined surpluses have been calculated to indicate the need for a large soak-away beyond the rain gardens. In conclusion, there is a difference between the input catchment area of the combined site of 243.35m2 and the total area of both gardens, which is only 25m2. As input is so much greater from the roofs than capacity of the gardens, methods of disposing of the surplus water were essential. Therefore, a carefully constructed soak-away was constructed, to absorb the large runoff surplus. The soak-away was constructed as a large trench filled with stones to allow easy drainage and a perforated 100 mm soak-away pipe. If peak flows of rainwater run-off should exceed the capacity of the connecting pipework, the naturally occurring change in level of the site, the constructed fall in levels of the pipework, and the permeable stone construction of the car park and surface of the soak-away (not tarmac) would ensure that the rainwater will naturally flow downwards in the direction of the soak-away.
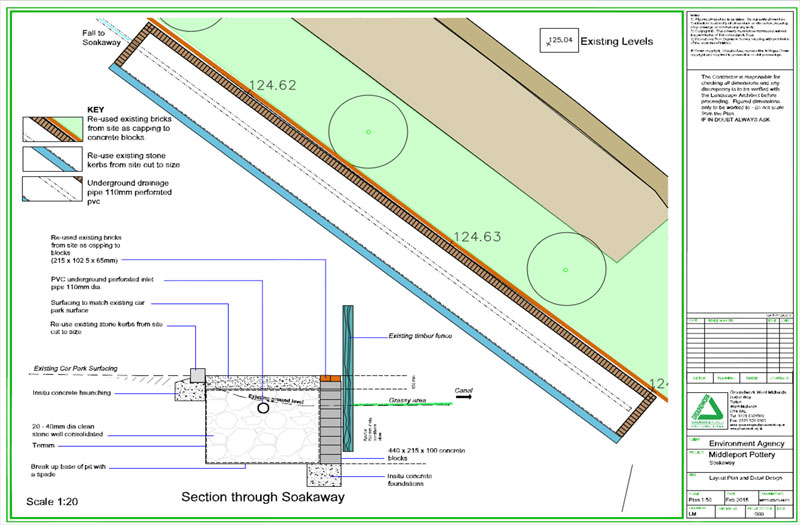
Figure 8: Soakaway plan
The Quince Rain Garden is not lined, and was excavated from an existing planting bed next to the lawn area. Water from this lawn will naturally filter into the rain garden and into the SuDS system. The retained rain garden at the lower level of the site is constructed on all four sides using below ground concrete blocks, with PVC weep holes, allowing water from the car park side to seep into the rain garden. It is topped with original historic bricks which were available on site. The detail drawings below show the construction of both rain gardens, and include their depths.
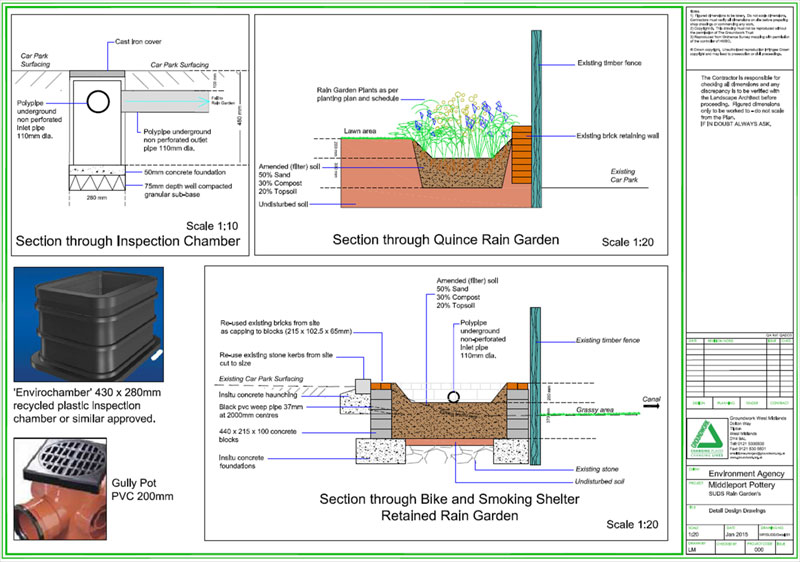
Figure 9: SuDS Detailed Drawings - Quince Rain Garden and Bike + Smoking Shelter Retained Rain Garden.
The volume of the Quince Rain Garden is 6.75m3, and the volume of the retained rain garden is 6.55m3.
Goodwin Landscapes were appointed as contractor to construct the works. Stephen Cook (Groundwork West Midlands Operations Manager – Charities) worked with two local schools in Stoke-On-Trent to conduct activity sessions at Middleport Pottery on 4th March 2015. Here, pupils from Mill Hill and St Nathanial Primary Schools planted up the designs for the Quince Rain Garden. Pupils also learnt about the importance of SuDS and how this scheme has been developed at Middleport Pottery. Students from Haywood Academy were also involved with in-school sessions to learn more about the importance of SuDS. They were year 9 students, who then looked to design their own sustainable urban drainage solutions. They presented these at the Pottery to experts from the Environment Agency and Prince’s Regeneration Trust who were able to provide feedback.
The rain garden scheme has been adopted by the Prince’s Regeneration Trust and the rain gardens, including the plants, will be maintained by staff and volunteers at Middleport Pottery.
Benefits or Achievements
These rain gardens have been created to improve existing water management practices by reducing flood risks and water pollution. In this particular instance, a traditional underground drainage system was not present and rainwater flooded part of the car park or discharged into the nearby canal. These rain gardens are able to intercept rain water before it flows into the nearby waterway. The planting beds contain ‘filter soil’ a mix of topsoil, compost and sand, which absorb and filter rainwater while irrigating the plants at the same time. The plants are particularly tolerant of both drought and wet conditions. At the same time as helping to divert rainwater and ease the pressure of flooding, the rain gardens provide a new habitat for flora and fauna and have added to the visual quality of the environment and setting, providing a relaxing recreational space for visitors to the Middleport Pottery Heritage experience.
Challenges or Lesson
Middleport Pottery is an important historic Grade II* listed site and a popular visitor centre, making the creation of suitable retro-fit SuDS fairly challenging, while at the same time, ensuring that the heritage asset has been preserved. Both designs ensured that no historic features were damaged or destroyed whilst installing the scheme. The Prince’s Regeneration Trust were keen to see salvaged artefacts from the pottery’s historic past utilised and re-used; for example, the use of re-claimed bricks from the site as edging to the bed of the retained rain garden.
As the car park surface was permeable loose gravel, it was not necessary to pick up additional run-off.
Interaction with the Local Authority (or client)
Stoke on Trent City Council’s conservation officers and their archaeologist were consulted at all stages of the design and during the implementation of the works. Their main concerns were around ensuring that the heritage of Middleport Pottery was preserved. Stipulations included that there should be no alterations or damage to the building, the surrounding environment or its setting. This meant that we were unable to disconnect or make adjustments to the existing cast iron downpipe from the Grade II* listed building roof. We resolved this by creating a dished channel at ground level to take rainwater from the downpipe into the rain garden. The archaeologist attended site during the excavations, in a watching capacity, to enable recording of any possible finds. There were no issues regarding the proximity of the Quince Rain Garden to the pottery shop building, as it was considered that the SuDS scheme could only improve the current situation with rainwater run-off and flood risk in the immediate environment of the Pottery. The retained rain garden however, was not within 5 metres of the building so was not an issue.
Team
Designers: Lynne Morgan from the Landscape Design Team at Groundwork West Midlands. With Hydrological assistance by Professor David Mitchell from Wolverhampton University.
Contractors: Goodwin Landscapes.
Planting Assistance from pupils at Mill Hill and St Nathanial Primary Schools. Activities were led and delivered by Stephen Cook (Groundwork West Midlands Operations Manager - Charities).
In-School Activity Sessions with pupils from Star Academy, Mill Hill, St Nathaniel Primary and Haywood Academy. Activities were led and delivered by Groundwork West Midlands Community and Schools workers.
Clients: The Environment Agency.
Middleport Pottery: Prince’s Regeneration Trust.
Status
Implementation of the works on site commenced in February 2015 and the scheme was completed on 19th March 2015.
The cost to implement the works came in at just under £22,000.



