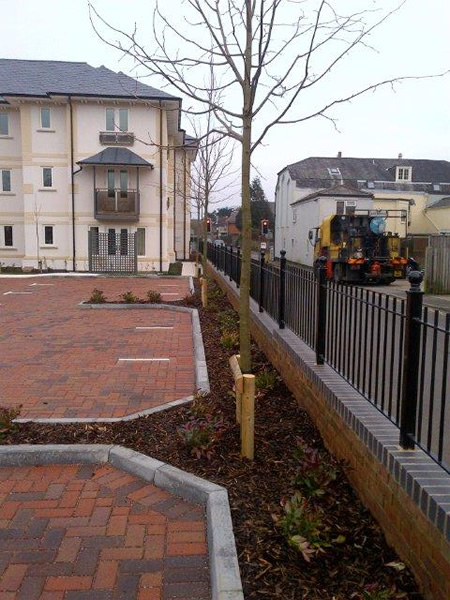Where
Location
Buckland House Car Park, Lymington, Hampshire, SO41 9HG
Description
The Buckland area in Lymington, Hampshire is the site of impressive natural beauty, nestled between the seaside and partly covered by trees planted since the 18th century. When the Buckland House, a property located near the city centre, came under new management in 2012, the building and its adjacent car park underwent a significant redesign that managed to have minimum impact on the historic site. An area that previously functioned as a footpath was redesigned in order to extend the car park, and this design called for the removal of large street trees from the public right of way. In light of the removal of these trees from the public realm, the New Forest District Council mandated that at least three new trees be planted on the site to replace them. But it would not be enough to simply replace these mature trees in number, as the Council best management practice for trees requires them to be planted in generous soil volumes to help them become large functional trees that will benefit the local community.
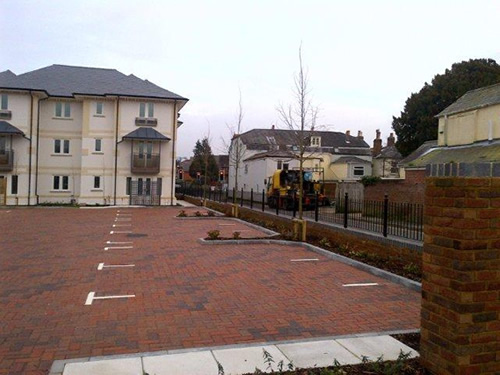
Main SuDS used
Installation type: Integrated - Trees and stormwater soil cells: gully pots, attenuation tank, soakaway, gravel bed, permeable surfaces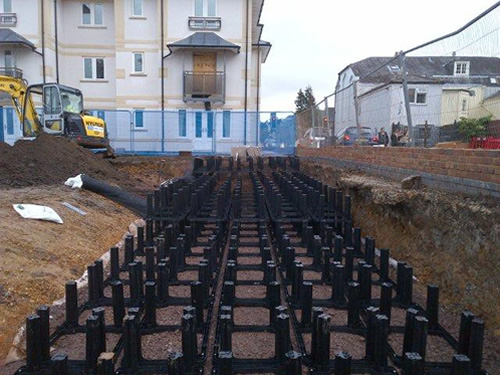
How it works
In light of the Council’s guidance on soil volume requirements, Sherlock Boswell Architecture selected a soil cell system to provide the trees access to large volumes of un-compacted soil. The design goals were primarily to provide soil volume but after consulting with product suppliers the ability to use the trees to manage stormwater became an obvious benefit in adding water handling capacity to the site in a manner that increased functional capacity over time. The designers elected to optimize the cells and the ample soil volume they contained by also using them to manage the stormwater on the site, including run off from the roof.
A 55 square metre area of the roof (25% of the roof surface area) is designed to collect and direct rain water runoff via drain pipes into two gully pots (catch basins) at the perimeter of the building, where it is then dispersed throughout the soil cells. These are positioned one metre away from the road edge alongside the car park at Eastern Street, between Eastern Avenue and Southampton Road. An additional section of soil cells are also installed beneath two additional trees that were planted in a strip of land near the corner of the building. Stormwater enters into the soil cell system through the lawn surface and permeable surface of the car park. In total, 198 soil cell frames and 99 soil cell decks are installed in a two layer system alongside the car park, bringing each tree 18.7 cubic metres (660 cubic feet) of soil.
The soil cells also function to relieve and backup the overflow mechanisms in place for the other water-capturing methods on the site. Adjacent to the car park is a soakaway (a trench filled with stone), that captures run off on its way to an attenuation tank below the car park. The soil cells are located at a higher point than the soakaway, and capture water that passes through, thus slowing down the flow. If the attenuation tank reaches capacity, it overflows into a gravel bed placed between the soil cells and the attenuation tank. In the event that this gravel bed becomes saturated, the water may enter the soil cells via the aggregate layer under the porous pavement. Should the soil cell system reach capacity, the water can overflow into the gravel layer that is below the depth of soil cells. Altogether, the site is designed to handle a 100 year and 30% storm without any water leaving the site. Through the innovative method of collecting stormwater from the roof and utilizing the large soil volumes in the soil cells to serve as backup to other water capture methods on the sites, the trees are not only given superb growing conditions, but will put these conditions to work to keep the site sustainable for decades to come.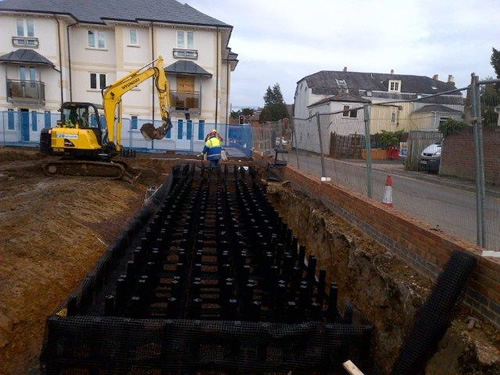
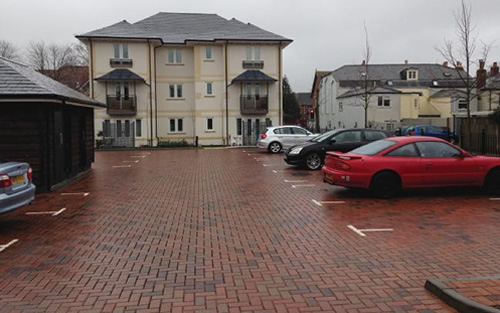
Project Team
Project Designer: Sherlock Boswell Architecture
Contractors: Colten Developments Limited
Product suppliers: Deeproot - Silva Cell modular suspended pavement system
Status
Installation Date: October 2012