Where
Location
Central Hill is part of the Principle Road Network (PRN) A214, it is a main east west route linking Streatham andCrystalPalace. As part of the PRN the road is heavily trafficked with two bus routes. Central Hill starts at its junction withElder Road, and heads East up hill toCrystalPalace. Elder Road is the lowest point of Central Hill as this is the original route of the River Effra which rose in Upper Norwood. Within Lambeth there are three known natural springs which appear along the 85m contour, one of these springs is at the junction of Central Hill and Salters Hill. This section of Central Hill falls within a Critical Drainage Area (CDA) identified within Lambeth’s Surface Water Management Plan (SWMP)
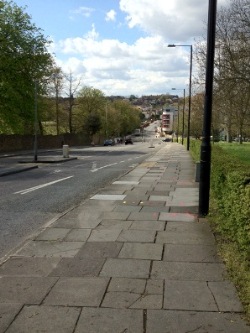 |
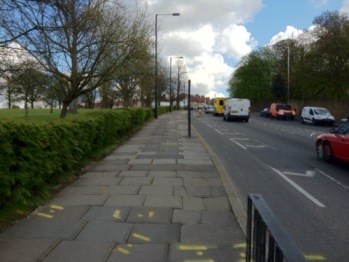 |
|
Figure 1 Central Hill (down) |
Figure 2 Central Hill (up) |
Alongside the footway works in Central Hill it was decided that the build out at the junction of Central Hill and Elder Road would also form part of the works, as can be seen from Figure 3 it is a typical build out construction surfaced with asphalt and cluttered with various street furniture.
Description
This originally was to be a straightforward footway maintenance scheme with a like for like replacement. It was realised early that there could be the opportunity to undertake the introduction of a grass verge. This idea developed into designing an enhanced footway maintenance scheme with the following outcomes to be achieved:
- A SuDS grass verge.
- Change the cross-fall of the footway to encourage surface water to run off into the adjacent park
- De-cluttering of street furniture
- Enhance the public realm by extending the park into the road
- Cost effective – This should not cost more than traditional like for like footway maintenance scheme.
SuDS used
While specific SuDS components were not implemented it did follow the philosophy of increasing permeability and reducing the amount of surface water runof entering the drainage system. Within these paving works it was decided that the following would be introduced:
- Grass verge would be introduced into the footway.
- Cross fall changed to fall into the Park
- Build out would be changed to grass
- De-clutter
1. Grass verge
The verge was specifically designed to have SuDS integrated into it’s construction the construction detail is shown in Figure 4, the basic construction was:
Excavate 400mm
200mm open graded aggregate, compacted without vibration
50mm sharp sand
150-190mm top soil
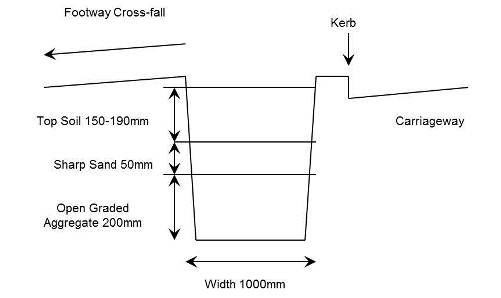 |
|
Figure 4 Grass verge construction detail Central Hill |
It was decided prior to construction that the grass verge would not be constructed flush with either the kerb or the footway but the verge would be deliberately lower, this is to ensure surface water run off is captured rather than wash straight over into the highway drainage in any normal event or particularly when the soil has become hydrophobic.
2. Cross fall
Traditionally the majority of footways are constructed to fall into the road and make use of the highway drainage system, this is typical in urban environments regardless of whether there is a park adjacent to the footway or other similar public realm space.
It was decided at the start that the cross fall of the footway would be changed, where possible, to fall into the park. Where levels would not allow the fall to be changed the footway was graded to fall into the grass verge, which as described above will offer a level of capture.
3. Build out
Build out’s are traditionally “added” onto an existing road and the general construction is simply to chase the new kerb line into the existing carriageway, with the remaining road surface simply overlaid with asphalt or block paving. It was decided that the footway works in Central Hill would be taken into Elder Road to include the build out. The construction of the build out is exactly the same as the grass verge.
4. De-cluttering
With the introduction of any build out it is traditional to include keep right bollards, possibly some guard railing. During construction all unnecessary street furniture was removed to enhance the public realm and street scene.
Specific details
Maintenance
Lambeth Council has an extensive network of grass verges on the highway network which are maintained under the existing grounds maintenance contract. This grass verge has been incorporated into that contract.
Costings
Detailed breakdown of costs for these footway works cannot be provided due to commercial confidentiality in relation to Lambeth Council’s term maintenance contract. However one of the guiding principles of these works was to show that the introduction of a grass verge as standard maintenance would not cost more money, and could be cheaper.
Using asset costings and the actual invoiced cost for the works, it can be clearly demonstrated that these footway works are £8m2 cheaper than a traditional like for like footway works.
Obviously Central Hill is the first such work to be undertaken so costs could change with other similar footway works. However it is felt and expected that the introduction of similar grass verges in the future will not be more expensive than traditional like for like footway works.
Lambeth typical Asset Cost for footway replacement = £55m2 (AC)
Area of footway works = 640.5m2 (AF)
AC X AF = 640.5 X 55 = £35,227.50
Cost of Central Hill Works = £29,900 (WA)
Asset cost of Central Hill works = WA / AF = 29900 / 640.5 = £47m2
Although the grass verge was introduced and the cross-fall changed to ensure surface water run off does not directly enter the drainage system immediately, it is accepted that this scheme will have a minimal impact for the Critical Drainage Area (CDA) as a whole. This scheme is the start in “nibbling” away at improving the surface water run off across the CDA, and although small there are positive benefits. This can be demonstrated in the following photo’s:
Figure 5 – Central Hill (after down)
Figure 6 – Central Hill (after up)
Figure 7 – Elder Road (build out after)
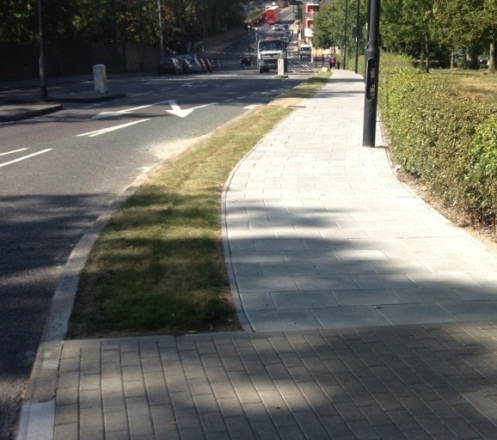 |
|
Figure 5 Central Hill (after down) |
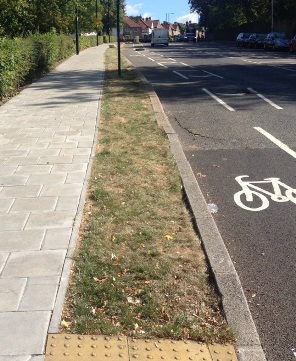 |
|
Figure 6 Central Hill (after up) |
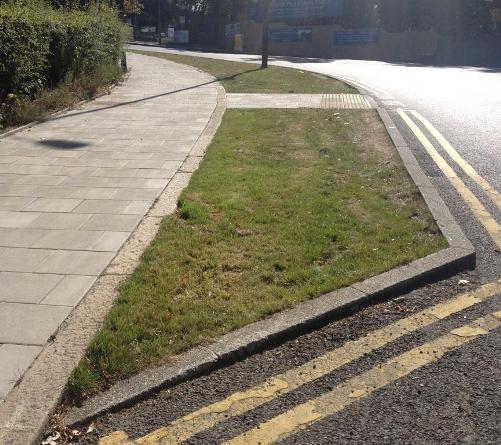 |
|
Figure 7 Elder Road (build out after) |
In hindsight it is clear that consideration should have been given to introducing check dams along the verge in Central Hill, it is also felt that a cut off drain should have been installed in the build out close to where the existing gully is located.
Prior to construction three inspection chambers were identified within the footway, one near the junction with Salters Hill, one half way down Central Hill in the footway and the third chamber near the junction with Elder Road, there was no reason to expect that these covers were anything to do with Lambeth Council. However during construction it was decided to reset the frames and covers and on detailed inspection we soon realised that these three chambers linked to each other and formed a carrier drain system for the groundwater which rises at the junction of Central Hill and Salters Hill. If this had been realised earlier measures would have been undertaken to incorporate this drainage into the scheme or another solution could have been considered to possibly convey this groundwater into the adjacent park.
After construction it became apparent that vehicular over-run was an issue during the school run. Initial reaction was to install either bollards or a post and rail system, however it was decided not to introduce street furniture as this would negate the objective of de-clutter for the works. The verge is being monitored for excessive damage should there be excessive damage planting low level shrubs will be considered as a mitigation measure. For future designs consideration will be given to raising kerb heights to between 150-200mm to negate vehicle over run.
Team and details
|
Client/Designer |
Owen Davies, Sustainability Engineer, Lambeth Council |
|
Project manager |
Kevin Anderson, Principle Engineer, Lambeth Council |
|
Clerk of Works |
Franz Duffield and Kevin Barnes, Lambeth Council |
|
Contractor |
FM Conway |
|
Status: |
Constructed 2012 |



