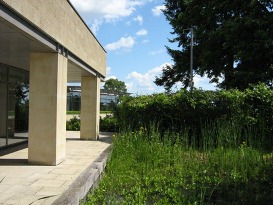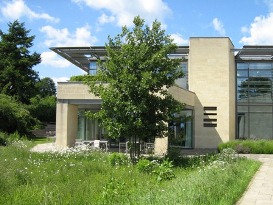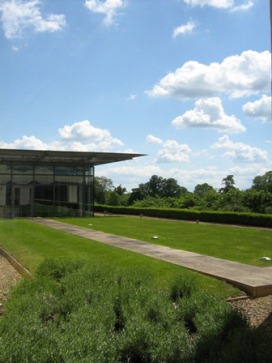Where
Location
Wessex Water Ltd Operations Centre, Junction of Claverton Down Road/Brassknocker Hill, Bath, Avon.
Description
A £22 million development containing office buildings, an operations centre, carpark, roads and landscaped areas. Approximately 1.5ha of the 2ha site will be roofed or paved. The geology is heavily fissured Great Oolite limestone and the site is steeply sloping.
|
|
|
|
|
Figure 1 Pond (Wessex Water) |
|
Figure 2 Floodable area (Wessex Water) |
SuDS used
Permeable paving is used in the car parking areas. To the north, porous blocks transfer surface water runoff into individual soakaways, while to the south, permeable grass paviors discharge via pipes into a storage tank at the bottom of the site.
A swaleruns down the western edge of the site. This also drains to the main storage tank. Water from the storage tank is pumped back to soakaway points at the top of the site and also feeds an ornamental water feature.
Rainwater and treated greywater are stored in three intermediate tanks. Water from these tanks is used for toilet flushing, to minimise the use of potable water.
How it works
The drainage and water supply of the Wessex Water Operations Centre have been integrated. Much of the surface water runoff will be harvested for use, and the storage tank at the bottom of the site provides attenuation and an emergency overflow into the surface water sewer.
The carparking areas are surfaced with permeable paving – concrete blocks for the carpark in regular use, and grass paviors for the overspill carparking areas. The sub-base of the carpark to the north of the site will provide attenuation, with surface water runoff infiltrating into the Great Oolite limestone through soakaway points. The grass paviors provide limited infiltration, with excess water draining to the storage tank located at the southern end of the site.
Roof water from the building will drain to three intermediate tanks for use. Overspills drain directly to the main storage tank at the southern end of the site.
Surface water runoff from the paved areas outside the building drain to a swale on the western side of the site. This discharges by piped outlet into the same storage tank.
The storage tank at the southern end of the site provides additional storage for water use, and provides an emergency overflow into the surface water sewer, which runs down Brassknocker Hill to the east of the site.
Specific details
|
|
|
Figure 3 Green roof (Wessex Water) |
The new Operations Centre has been designed with sustainable drainage in mind, both for foul and surface water. This was driven by the client, Wessex Water, who was keen to promote sustainable solutions on this site. Solutions such as grey water use, stormwater storage and re-use, the use of permeable paving and disposal of surface water runoff by infiltration have all been put into practice on this site.
Much of the surface water runoff is disposed of by infiltration through chamber soakaways constructed in the carpark sub-structure. The underlying Great Oolite limestone is heavily fissured, and the Environment Agency were initially concerned about the stability of the ground under infiltration conditions. Discussions led to the solution that discharge into gull fissures should be avoided, and open fissures should be bridged or filled if they were uncovered during construction of the soakaways.
The storage tank at the downstream end of the system provides an emergency overflow into a surface water sewer running down Brassknocker Hill. The system could have been designed without an overflow, but one was included to give a potential flow monitoring site.
During the evolution of the project, opportunities were found to integrate the surface water drainage into the landscaping. A swale runs down the western edge of the site, and the southern carpark uses grass paviors, integrating the parking area into the surrounding grassed areas. The ponds and water features are not part of the drainage system.
Design & construction
Design of the new Wessex Water Operations Centre began in 1998, with construction due for completion in late 1999. Designers Buro Happold believe that traditional drainage would have been a cheaper option, but that SuDS offered a more satisfactory solution for the client Wessex Water. The benefit of "being seen to be green" and promoting sustainability were more important that saving money.
Benefits & achievements
Benefit: Being seen to be green. Promoting sustainable drainage is good PR for Wessex Water.
Benefit: Reduced flows into the surface water sewer. SuDS and water re-use allow for all stormwater runoff to be disposed of on site.
Benefit: SuDS can be integrated into the landscape. Swales and grass paviors form part of the landscaping.
Challenges & lessons learned
Barrier: Technical difficulties. Concerns about the dangers of infiltration were overcome by consultation and flexibility in design.
Barrier: Cost. Traditional drainage would have been cheaper to install, but SuDS were more appropriate to the client’s requirements.
The information on the new Wessex Water Operations Centre was provided by the designers:
Ray Owen (formerly of Buro Happold, Consulting Engineers)
Phil Butler, Paul Cullan, David Herd, Buro Happold, Consulting Engineers, Campden Mill, Lower Bristol Road, Bath, BA2 3DQ
Additional information was received from:
Neil Fisher, Project Office, Wessex Water, Claverton Down Road, Bath, BA2 7AL






