- Home
- Case studies
- Case Studies
- Springhill Cohousing Development, Springfield Road, Stroud, Gloucestershire
Where
Location: Springhill Cohousing Development, Springfield Road, Stroud, Gloucestershire
Description:
A dynamic SuDS scheme defines the exciting landscape character of this exemplar sustainable housing neighbourhood. By using rills to define the boundary between public and private spaces, dramatic cascades to deal with level changes, creating play spaces from storage basins and integrating an ornamental pond into the site, this project offers full flood and water quality protection whilst creating a beautiful place to live.
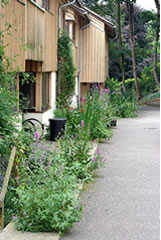
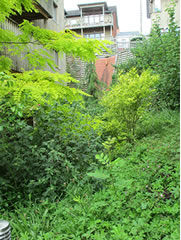
Stroud Cohousing required a sustainable drainage system that would complement the ‘green’ credentials and modern style of the proposed buildings on this steep site in central Stroud, Gloucestershire. The community was also keen to create a car free environment as far as possible to generate a peaceful and play-friendly neighbourhood. The careful selection of a variety of SuDS components and attention to detail enabled us to integrate a full ‘management train’ with Source Control for water quality, capable of accommodating a 1 in 25 return period storm, into a densely developed urban site. Importantly it is the SuDS scheme that drives the landscape character of the new neighbourhood with the water flow defining spaces and creating points of interest and movement. The flow of the clean water adds beauty and provides a landscape that comes alive when it rains. In the storms of 2007, (2 years after the site was completed), when the road below the site flooded, the main detention basin collected less than 300mm of water releasing it over time at no more than 5l/sec/ha to the Slad Brook.
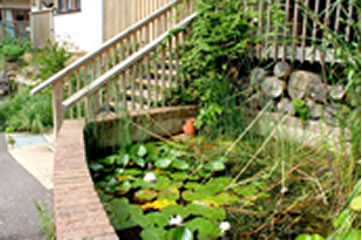
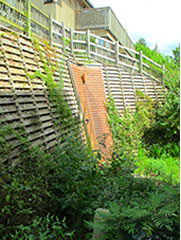
Specific details
Site area: 0.8 hectares
Return period: 1 in 25 year return period was required by the Environment Agency
Discharge destination: The Slad Brook
Discharge flow rate: 5l/sec/Hectare
SuDS used
Swales, permeable paving car park, sub-base replacement geocellular storage, rill surface channel collection and conveyance, feature pond, detention play basin, orifice control chambers.
How it works
The SuDS scheme comprises two sub-catchments divided by a retaining wall that separates the site into an upper and lower level. The upper level includes studio flats facing onto Springhill Road and is an access road that descends to the parking area for the development.

The upper court collects runoff from the adjacent tarmac road surfaces and some roof water, flowing to a lined permeable pavement next to the retaining wall. Clean water leaves through an orifice control structure, and is joined by with some additional roof water, and then flows down a tile hung cascade onto a stone filled gabion and then into a planted swale.
The controlled flow from the car park and the un-attenuated roof water flows from the upper level into an ornamental raised pool in front of the community building with a T-piece controlled outfall. Runoff from the lower level pedestrian street flows across the tarmac surface to an open rill with entry through silt traps into box storage beneath the road surface. There are control points to provide storage along the street before discharge at the end of the site along a short stone filled swale to the outfall. Control points are simple chambers with an orifice control. The first control structure is protected by the permeable pavement. The control structures in the pedestrian street are protected by T-piece entries followed by a silt trap.
The site has a complex geology with free draining Cotswold brash, (oolitic limestone), at the top of the site and with clay towards the bottom of the site. It was difficult to assess the permeability of the soil following construction despite a full hydrological assessment. Therefore a conservative approach was taken to the storage of run-off for the site.
The box structure below the street stores runoff to the 1 in 2 year storm return period with overflows to a play basin that takes the 1 in 25 year return period volume. This was the return period required by the EA at that time. An exceedance route flows below the balconies to the houses at the bottom of the site. Final discharge is to a springhead that flows under the Slad Road to the Slad Brook.
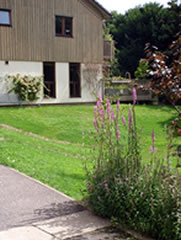
All aspects of the SuDS scheme offer multi-functionality, from the permeable block paving areas within the car park, dramatic tile cascade, planted swales, rills that define home ‘boundaries’, to the dished play area which doubles as a storage basin in the worst rainfall events. The SuDS scheme is as legible as possible so that the journey of water through the site can be followed providing a much-needed reconnection to the water cycle. We also developed wildlife friendly drainage features to avoid the life-threatening hazards shown by many conventional drainage features such as gullies, channel drains and pipes.
No opportunity to make the most of rainwater’s sensory potential has been missed, with careful detailing providing gentle trickling sounds, crashing cascades, a diversity of plant types and much opportunity to touch the water.
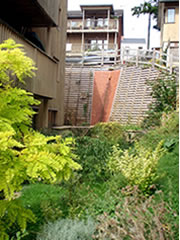
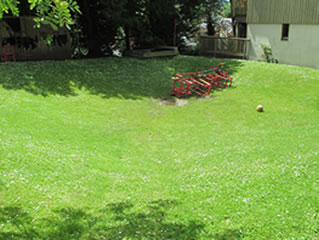
Design & construction
This project involved a great deal of consultation. The SuDS design evolved with the design of the development being undertaken by Archetype Architecture Practice. Initially the project was a community-building contract but due to cost issues this was changed to a design and build contract half way through the project. Initially there was regular supervision, particularly as we are a Stroud based practice, but this reduced to occasional visits by invitation. Unfortunately this coincided with the finishing of detail construction and in particular the installation of permeable pavement.
This resulted in the block paving not being laid tightly enough with subsequent movement of some blocks near the access road. The contractor was sceptical about SuDS and introduced a gully that led directly into the stone subbase resulting in blockage.
The resultant change in level to accommodate the gully created ponding issues at the entrance to the community building. The opening of the joints between the blocks has resulted in some loss of jointing grit resulting in a visual problem, although the pavement continues to function well.
Benefits and achievements
Working closely with the client and architect the SuDS design influenced the layout of the development ensuring successful performance and integration. At the same time, future residents were involved in creative clinics in order to inform how the SuDS scheme would manifest itself within the landscape and how it could be used to enhance their surroundings and give a unique sense of place. The residents were aware of sustainability issues but had not heard of SuDS. From these meetings, issues around health and safety with regards to open water and maintenance were discussed. Residents had the chance to engage with the design of SuDS components early on. Key features such as the rills alongside pathways and the formal pond were developed and once people saw it built any concerns quickly disappeared. Now there is a mature understanding of how SuDS work. This contact with the prospective homeowners also allowed the opportunity to describe how easily and safely the community themselves can maintain their drainage system without specialist knowledge or tools.
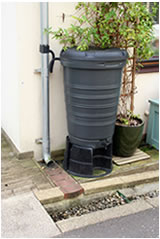
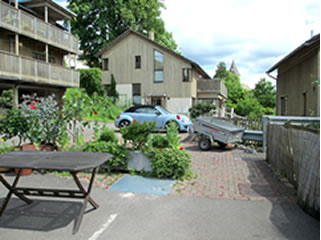
Innovation - developing a practical approach to managing volumes on development
Conventional drainage design tends to determine a single storage volume for a site, which leads to the classic ‘pipe with a pond at the end’ solution. This is not high quality SuDS. In order to allow a more integrated storage approach the designers developed the M3 per M2 technique for allocating storage volumes within development. Storage volumes are expressed as depth or volume per M2 for each return period giving great flexibility for storage design in SuDS. In the case of Springhill the volumes were expressed as follows.
|
Data: runoff estimation |
|
|
|
|
|
|
L = Return Period (years) 25/50/100 |
1 |
10 |
25 |
50 |
100 |
|
Catchment Area m2 |
3553 |
3553 |
3553 |
3553 |
3553 |
|
Storage volume per m2 (m3) |
0.016 |
0.030 |
0.036 |
0.042 |
0.048 |
|
Storage volume |
56.7 |
106.6 |
127.9 |
147.9 |
173 |
The tile hung cascade replaces a conventional engineered drop manhole and in 50% cheaper.
Challenges and lessons learned
The Springhill site is steep and there was concern that SuDS could not be implemented here. The housing density can be measured at 50 units/ha, and again there were doubts if the storage requirements could be met. The solution was to integrate SuDS into the whole landscape with SuDS design using all available space and a variety of SuDS techniques. We were careful not to infiltrate water at the upper levels of the site so that we could prevent unpredictable springs emerging following heavy rainfall.
- Integrated SuDS design to optimize opportunities for collection, cleaning and storage
- Sloping sites can use a SuDS approach to managing rainfall
- Consultations with perspective site users can overcome negative perceptions
- Water at or near the surface helps facilitate SuDS on dense development
- Informed residents can manage SuDS
- Below ground silt traps and critical control features must be designed to be obvious and easy to maintain
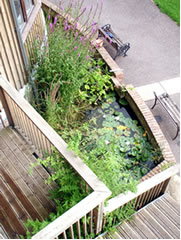
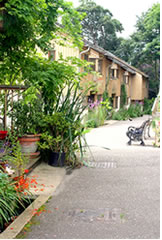
Wildlife friendly SuDS components have been developed wherever possible to avoid the risks common in conventional drainage such as a open silt trap for small animals to escape from - like amphibians, rodents and other casualties of gullies, channels and sumps in the landscape.
This project has generated great interest within the design community in general however we are unaware of similar projects within the UK as yet.
Team
Client: Stroud Co-housing
SuDS designers and Landscape Architects: Robert Bray Associates, www.sustainabledrainage.com
Architects: Archetype Architects
Status
Completed spring 2005 and currently maintained by the community.



