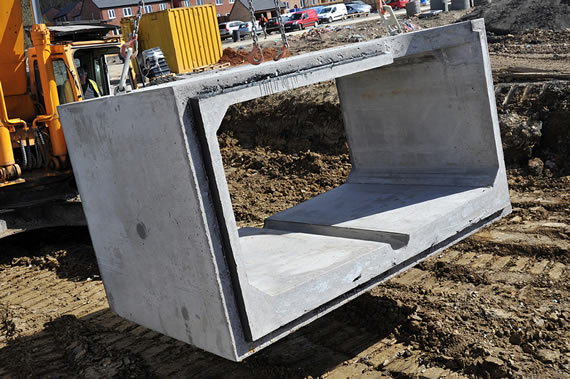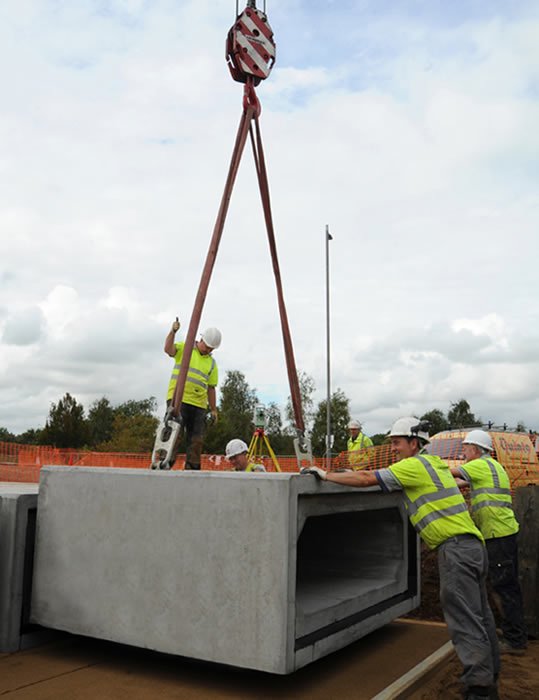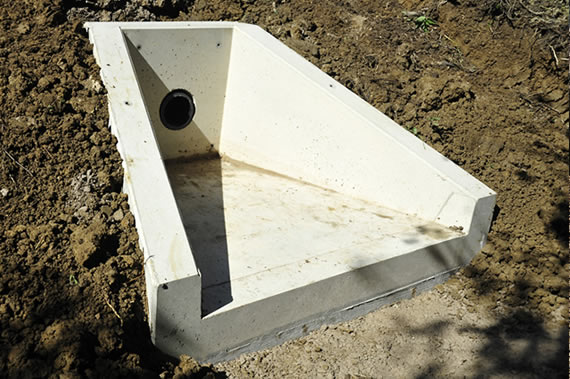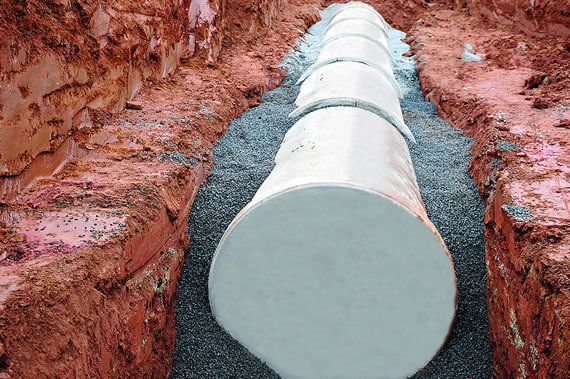Where
Location
London Road, Markfield, Leicestershire, LE67 9UR
Description
A proposed Greenfield residential development consisting of 105 Plots and associated public open space. Sub-soil testing confirmed that infiltration potential is low. Planning density requirement of 23 dwellings per hectare, including a 40% provision for affordable housing resulted in limited open space available for landscaped or vegetated SuDS features in order to achieve a layout that remains commercially viable. 
The SuDS proposals for the development provide a balance of below ground and above ground sustainable drainage features and complimentary proprietary products. Flows from the upper sub-catchment are attenuated in below ground oversized pipes and precast concrete box culverts with integral dry weather flow channels to maintain self-cleansing water velocities during more frequent rainfall events generating lower flow rates. This flow cascades to the lower sub-catchment where downstream treatment can take place in natural, but smaller SuDS features. A combination of dense protected woodland to the west of the development and a key centralised children’s play area left a sizable piece of open space in the south eastern part of the site that was suitable for surface water attenuation. A dry pond was originally planned to attenuate the upper catchment but planning requirements led to a change of layout to retain the woodland and the introduction of the play area resulted in a loss of available land for vegetated SuDS so that planning density could be preserved. As such, the decision was made to utilise space under the public highway for surface water attenuation in the form of concrete box culverts.
The developer appointed a landscape architect once planning permission was granted. The engineering consultants led the design process for the drainage system and the landscape architect was responsible for the detailed design of the planting within the vegetated SuDS feature.
In order to maximise sales in a time of economic recovery, the developer wanted to ensure that potential buyers would not be deterred by annual services charges for the maintenance of SuDS in both the public and private realm. Severn Trent Water require vegetated SuDS to be adopted by a public body should they form part of the wider drainage system and this led to the decision to site all vegetated SuDS in the adoptable open space.
The drainage design was considered acceptable to the Environment Agency and there were no causes for objection to the planning application on the grounds of surface water drainage or flood risk.
SuDS used
-
The downstream balancing pond, measuring 711m3 in volume, consists of a planted channel, similar to a swale, contained within the base that routes the water into a micro-pool, the base of which is 500mm below the outlet pipe invert level ensuring a 500mm deep permanent water depth. This offers two stages of pollutant removal in accordance with environment agency requirements and some attenuation within the footprint of the balancing pond. The pond is designed to be a usable space in dry weather conditions with gentle side slopes no steeper than 1 in 4.
-
A (prototype) precast concrete filter chamber designed to remove hydrocarbons, heavy metals, pathogens, nitrates and sediments from the collected storm water.
-
Permeable paving is used on all private car parking spaces and driveways. This provides a complimentary benefit to the drainage system but is not cited as an integral part of the SuDS strategy due to lack of control over future maintenance.
-
210 litre water butts are provided to each dwelling to assist with attenuation and encourage water recycling around the property. In a worst case scenario where water butts were not utilised effectively they would not contribute any benefit and are excluded for the main drainage strategy.
-
Due to physical space restrictions, previously discussed, additional below ground attenuation is achieved using 68 Precast Concrete Box culverts with dry weather flow channels under the proposed highway each measuring 2m x 1.5m and 360m3 in volume. Whilst dry weather flow channels are generally not regarded as part of a good SuDS design, they were required by the adopting authority to prevent excessive maintenance.
-
3 Precast Concrete modular flow control chambers
-
62m of 1200mm diameter precast concrete pipes offering 70m3 of storage volume.

Systems included encouraging Source Control management of Surface Water
-
Permeable paving is provided to all private paved surfaces. This includes porous tarmac to large communal areas and parking spaces and permeable block paving to the parking areas of larger executive properties. Site investigation determined that the cohesive nature of the subsoil would deem it unviable for infiltration/soakaway systems, so the design is based around attenuation of surface water and also delaying the time of entry into the surface water drainage system. As such, the areas of permeable surfaces are lined with an impermeable geomembrane laid to fall to a low spot where the water is intercepted by a localised carrier drain and directed into the surface water sewers without any specific flow control. This proves advantageous as the water is filtered through the geotextile and aggregate layers before it finds its way into the system at a much slower rate than a traditional driveway. Each homeowner is provided with a booklet explaining how their parking area is constructed and how it should be maintained thereafter.
-
Each property is fitted with a 210 litre water butt. This is to encourage rainwater recycling for use around the garden including watering plants and turf.
-
Rainwater harvesting systems are not utilised in the development due to commercial issues and concerns over future maintenance and sales resistance.
-
Trapped gullies are used in the highway to reduce levels of hydrocarbons, silts and other pollutants entering the system.
-
Headwalls are provided within the pond to facilitate connection with the piped network. Planting is designed so that, over time, the visual impact of these engineered features will be softened.
How it works
General approach:
The site was developed with the intention of the SuDS features becoming adopted by Leicestershire County Council as a trial of their future duties as the SuDS Approval Body. In order to assist with the adoption process and future maintenance, Severn Trent Water have adopted all of the surface water pipework and below ground concrete storage systems.

Concrete pipework and precast box culverts were selected for underground surface water attenuation as they can be installed with minimal cover, which satisfied site level constraints. In addition, concrete drainage products are readily accepted for adoption by both the Water Authority and the Highway Authority, they are structurally sound and offer a proven design life in excess of the development.
-
Precast concrete systems were selected over geoceullar storage for the following reasons:
-
Precast concrete can be situated under the public highway ensuring no additional extra space is needed. This helps to maximise the developable area of the site.
-
Geoceullar storage was not accepted for adoption by Severn Trent Water or Leicestershire County Council. The developer insisted on having all of the drainage system adopted by a public body.
-
Precast concrete culverts and pipes are simple to maintain and full access for inspection and maintenance can be easily achieved.
-
Greater proven service life and structural robustness.
Precast concrete flow control chambers were chosen as they conform to the adoption requirements of the Water Authority and also have significant health and safety benefits in comparison to brickwork or in-situ concrete where site operatives have to spend lengthy amounts of time working within potentially dangerous excavations. The treatment chamber used within the development is to be trailed by the Leicestershire County Council Highway Authority. The treatment chamber works by removing hydrocarbons, heavy metals and other known surface water contaminants. The intention is to drain surface water from a small number of plots and associated driveways directly into the chamber and monitor the quality of water inflow compared with water outflow over a period of time. Successful results could lead to the treatment chamber being considered for adoption on other developments where it may be used in conjunction with other SuDS features.
Leicestershire County Council stipulated that they would not adopt features which attenuate all runoff in a single downstream attenuation feature and will require sub-catchments, with some of the attenuation volumes being adopted by other authorities.
Flows and volumes:
Flows have been attenuated to greenfield runoff (QBAR) equivalent of no greater 19 l/s. Runoff volume has been reduced where possible by introducing permeable tarmac for private drives and parking spaces. However, volumes will be greater than the greenfield equivalent on the basis that the developed site will generate a higher volume of storm water runoff compared to that of an undeveloped site.
The drainage for the development is designed to attenuate flows up to and including the 100 year return period with a 30% allowance for climate change. This is managed within the underground pipe and culvert network and surface SuDS features.
Water Quality:
The drainage design includes a variety of different systems providing two trains of surface water treatment in line with Environment Agency guidelines for this type of development.
Amenity and biodiversity:
The swale, attenuation basin and micro-pool provide a wide variety of dry, marshy and permanently wet surfaces on both flat areas and embankments with diverse and varied planting to provide a varied spectrum of wildlife habitats.
The specific planting detail for the soft SuDS feature was designed by a landscape architect to ensure all of the chosen planting is fit for purpose and guarantees a lengthy and functional design life. Leicestershire County Council have been provided with a full maintenance schedule to ensure the area is properly maintained and will remain in keeping with the original design proposals for the lifetime of the development.
The balancing pond will boast a variety of biodiversity benefits and help to provide a habitat for wildlife complimentary to the adjacent watercourse. The pond will also hopefully encourage sensitive species such as newts and water voles.
The use of below ground proprietary systems has also meant that areas of public open space do not need to be sacrificed to provide above ground attenuation, making way for formal play equipment and retained woodland (to the west of the development) for the community.
The balancing pond will make the development more attractive and is designed to be an integral part of the public open space. Not only will it have amenity benefits and encourage people to walk around the area and socialise but it is also designed with safety in mind. Standing water is kept to a minimum to mitigate risk of drowning and side slopes are designed to be gentle (1 in 4) providing a means of escape.
Discharge and exceedance:
The system has a controlled rate of discharge into the existing watercourse along the eastern site boundary for flows up to the 1 in 100 year return period, with a 30% Climate Change factor. This strategy is the preferred approach of all parties involved. All surface water flows are discharged to a watercourse and no surface water runoff is drained to either foul or storm water sewers. A cohesive clay sub soil has ruled out infiltration techniques so the next most suitable point of discharge is the watercourse as dictated in the guidance documents.
The drainage design is such that in the event of a storm of great magnitude or localised system failure, overland flow paths direct surface water flows away from buildings and other vulnerable areas such as the site access / exit. The balancing pond is designed to have a 500mm freeboard and should this ever be breached, water will pass over the weir wall situated within the flow control chamber and leave the site via a drainage pipe into the watercourse.
Adoption and future maintenance:
The Planning Authority confirmed that they would not adopt any of the drainage features on the site. The developer and drainage consultant are aware that Leicestershire County Council in their future capacity as the SuDS Approval Body would consider adopting the soft Suds features, assuming the scheme was 'true to the Act'(referring to the Flood and Water Management Act). As such, the site was deemed acceptable and the developer was comforted knowing that a public body was going to adopt the balancing pond. In addition to this, the below ground surface water pipes and culverts would not be adopted by Severn Trent Water unless a public body confirmed in writing that they would adopt and maintain the vegetative SuDS features. This again was resolved by getting the pond detail agreed and adopted by Leicestershire County Council.

Challenges
-
Limited available land for SuDS on a site with a high proportion of affordable housing.
-
Impermeable superficial geology resulting in no usable infiltration potential.
-
Adverse topography.
-
Limited scope for adoption due to lack of design guidance and legislation.
-
Potential lack of co-operation between adopting authorities.
-
Site determined by planning appeal, so limited scope to amend layout to accommodate additional SuDS.
Lessons Learnt
-
Earlier engagement with landscape architect may have resulted in a more integrated approach to SuDS.
-
Earlier discussions with the adopting authorities may have helped to ascertain drainage requirements and to compensate for lack of structured guidance and established legislation.
Status
The site is intended to be completed by Summer 2015.
Designer, Client information
Client: Jelson Homes Ltd
SuDS Designers: Edwards and Edwards Ltd
Contractor: Jelson Homes Ltd



