Where
Location
Reedworth Street lies within Kennington, South London, the area is a typical inner London mix of Georgian, Victorian and Edwardian Townhouses and Villas, there is a wide range and mix of social housing ranging from large 1960’s tower blocks through to 1930’s flats, alongside a wide range and variety of local shops and business. Reedworth Street is a residential street which is used as a link through to Kennington Tube Station.
Number 50 and 60 Reedworth Street form a series of terraced 1970’s townhouses with an integral garage on the ground floor and as such all the frontages of the properties within this terrace were paved and directly drained, as can be seen in figure 1, this is typical for all the properties, there was no consideration for any garden or soft landscaping to the frontages. Given all the frontages are paved this has ensured that the footway adjacent to the frontages is one continuous dropped kerb, essentially making the footway nothing more than an access or egress from the properties.
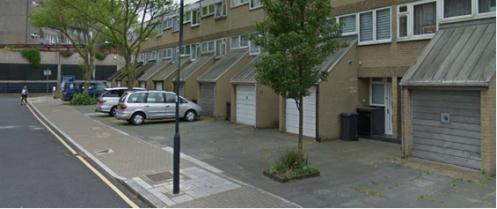 |
|
Figure 1 Reedworth Street |
Description
Depave in America hold workshop for residents to help them Depave their front gardens and car parks within their communities. The ethos of Depave was applied to the streets of Kennington. The owners of number 50 and 60 Reedworth Street volunteered their gardens to be Depaved. Lambeth Council provided basic materials, tools and contractors to help undertake the work.
Outcomes
It is clear that paved front gardens are contributing to surface water flooding, urban heat island effect amongst other negative impacts. It is estimated in London alone the size of seven Hyde Parks has been lost to hard paved surfaces (find out more).
Government issued the following:
From 1 October 2008, the Government will introduce changes to the General Permitted Development Order, making the hard surfacing of more than five square metres of domestic front gardens permitted development only where the surface in question is rendered permeable. Use of traditional materials, such as impermeable concrete, where there was no facility in place to ensure permeability, requires an application for planning permission.
This is supposed to be happening but in reality its provide difficult to enforce, whilst powers can be conferred onto the Local Authority in it’s many guises, this does not mean residents will automatically follow imposed sanctions, the key is to encourage people to choose to change their paved front gardens, how can this be achieved?
In North America, storm water management and SuDS is now becoming second nature, in Portland, Oregon there is a community who have realised that paving front gardens and areas of hardstanding do have a negative impact on storm water management, Depave.
Depave hold workshops for residents to help them “depave” their front gardens and undertake larger projects such as “Parking lot to Paradise”. Depave was the inspiration for this project in South London, their community approach to enhancing their community is simple and ultimately effective in addressing the issue of paved front gardens and it is the residents who control who, how and when their front garden is changed and not on the instruction of the Local Authority.
The outcome of the Kennington Depave was to see if the ethos of Depave could be replicated in the UK. The owners of No 50 & 60 Reedworth Street volunteered for their gardens to be Depaved. Lambeth Council provided basic materials, tools and a gang from their term maintenance contractor to help residents undertake the work.
SuDS used
The approach used was very simple and basic, the paving slabs were in the the front gardens (figure 2). It was agreed with both residents that two strips of paving slabs, or 40% of paving would be removed.
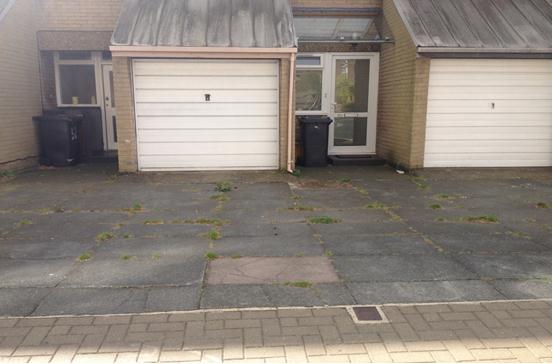 |
|
Figure 2 50 Reedworth Street before the Depave process |
The strip removed to the garage would be excavated to 400mm depth with the paving slabs removed broken up and used as an “open” aggregate, with the remaining depth filled using pea shingle. The strip of paving to the left of the front door would be excavated as the other strip and again the paving slabs would be broken up and used as “open” aggregate with the remaining depth filled with topsoil to create a planting area, as shown in Figure 3.
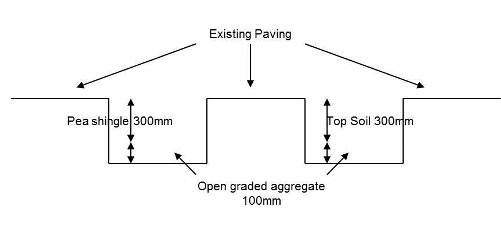 |
|
Figure 3 Construction detail |
How the Depave process worked
The Depave was first discussed with the residents of 50 and 60 Reedworth Street in May 2012, it was decided to undertake the Depave in the Autumn due to the hosepipe ban which was in place at that time. It was decided between the residents and council officer that the 22nd September should be agreed as a suitable date for the Depave. Officers and residents met a week prior to the Depave to discuss design ideas and agree on materials.
Council officers met with the term maintenance contractor FM Conway to discuss the requirements for the day. It was important that the gang on the day arrived with hand tools and they understood that they were there to help residents and not undertake the work themselves. This was about both Lambeth and FM Conway providing residents with the correct tools, materials, what to look for and how best to undertake the work, so residents can help themselves in the future to undertake their own Depave.
The event was publicised via Project Dirt and on twitter via various accounts to start at 8:30am, where tea and coffee would be ready. When work started and a depth of 200mm had been excavated it was realised that the base was rubble, sand and soil so it was decided to only excavate 300mm and loosen the base, as this would be suitable for drainage purposes.
One change in the original agreed design was the area where the down pipe outfalls into the gully on the residents property. The design was to remove the paving slab and create a planting area. However when the slab was being removed it was decided that this would be the only slab removed. This was excavated to approximately 200mm with 100mm of top soil covered by a 100mm of pea shingle. This has created not also a planting area but also introduced a “sponge” at the bottom of the down pipe again allowing for a little extra storage for surface water, this can be seen in Figure 4.
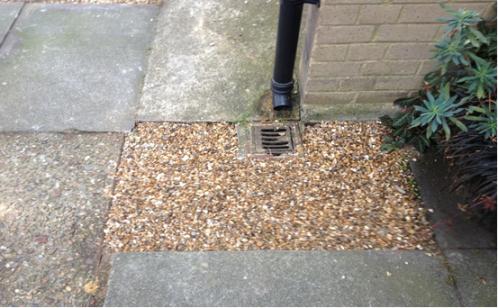 |
|
Figure 4 Downpipe detail |
The Depave started at 8:30am and finished at 12:30pm it took 4 hours to Depave the two gardens, both gardens look different as can be seen in Figures 5 and 6 which show the completed work.
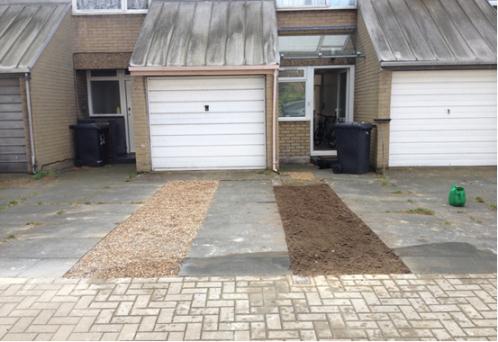 |
|
Figure 5 50 Reedworth Street after Depave |
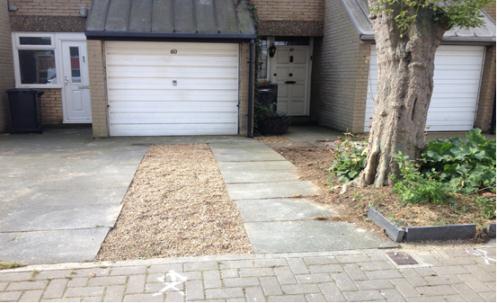 |
|
Figure 6 60 Reedworth Street after Depave |
Maintenance
Materials used are standard materials which can be obtained from any DIY store or shop, the only maintenance required would be weeding and maintaining any planting.
Costings
The only costs associated with this project were the cost of materials which were paid for by Lambeth; the only other costs would be residents and officer time.
Benefits
It is clear that the removal of 40% of paving from any hard surface and making it permeable is beneficial.
The main benefit from this Depave is that it is led by and undertaken by residents and the community, this is not the Local Authority issuing enforcement or instruction on what should and shouldn’t be done but it is the residents through their own choice changing and influencing their environment.
The other added benefit of Depave is the street scene and aesthetics.
Lessons learnt
At present there are no lessons learnt from this event, however what does need to be considered is how similar events are supported in the future. Lambeth undertake Community Freshview events, which are events to spruce up an individual street, it is considered that Freshview would be an ideal vehicle to ensure residents are supported and encouraged to Depave their front gardens. It is also being considered that if a number of residents got together a mechanism needs to be in place where they can be supported in a Depave and whether that would be supplying materials on a Friday with the waste being collected on a Monday.
These issues need to be considered if Lambeth are to continue to support residents and communities in Depaving their front gardens.
Team and details
|
Client: |
Residents - Ann Bodkin and Richard Grimshaw Lambeth Council - Owen Davies, Sustainability Engineer |
|
Designer: |
Co-designed - Owen Davies, Ann Bodkin, Richard Grimshaw, Ray Milner (FM Conway) |
|
Contractor: |
FM Conway and residents |
|
Status: |
Constructed 2012 |



