Where
Location
Hollington Old Lane
St Leonards-on-Sea TN38 9DS
Hastings
Description
This school on a sloping site had suffered considerable flood damage due to overland flows entering the site from residential areas above. Additionally residential parts of the catchment below the school are also prone to flooding and run off from and passing through the school site is a contributory factor.
The SuDS proposals for the Environment Agency intercept these flows and divert them, over land, to a system of storage, conveyance and flow control comprising an innovative playground storage area, storage swales and rain garden basins that create a dynamic school environment with enhanced learning potential and increased biodiversity.
SuDS used
There are two SuDS management trains in operation each intercepting a discreet overland flow entering the site.
SuDS management train 1 comprises:
-
Path re-profiling to divert water flow into landscape area;
-
Swale and berm to convey flow to storage area;
-
Stepped swale feature to drop flow into storage swale;
-
Storage swale with flow-controlled grating outlet adjacent to larger playground storage area;
-
Large playground storage area with innovative oak sleeper storage wall which doubles as a playground seating feature and flow-controlled grating outlets;
-
Recycled plastic sleeper slot weir controlling flow from large playground storage area to conveyance swale;
-
Shallow swale footpath bridge with grating surface to intercept additional overland flow;
-
In-swale security bars as swale passes through secure boundary;
-
Overland flow route to existing gully utilizing existing kerb storage with exceedance route defined along access road.
SuDS management train 2 comprises:
-
Pavement flow director comprising sine-wave sett channel/hump leading to;
-
Two rain garden basins which also take flow from adjacent large school roof catchment;
-
Second pavement flow director directing exceedance flow toward final swale;
-
Piped overflow route from rain garden basins discharging through wall into sett channel alongside hard play area;
-
Textured concrete cascade as erosion protection conveying flow down steep slope to;
-
Final storage and conveyance swale alongside playing field area with exceedance route defined along path to road.
Click here to view the proposal map
How it works
General approach:
The system keeps suface water runoff on the surface wherever possible in order to reduce costs, more effectively treat the water, store and slow its progress and to create a more dynamic landscape with a legible, easily maintained SuDS scheme.
Flows and volumes:
As a retrofit project, with flows originating off site, the volume of anticipated flow in any given return period was indeterminable. As such, our approach was to intercept and store defined volumes based on our experienced interpretation of anecdotal accounts of past flood behavior.
Flood protection:
The rate that water flows through the school grounds will be reduced, with water following clear pathways that avoid buildings with the basins and swales holding water for short periods before it makes its way to the two exit points along the eastern boundary. The overland conveyance and storage of water, with controlled outflow, contributes to the protection of the residential areas further down the catchment.
The large storage swale along the edge of a grass pitch area at the bottom of the site also acts as a cut off swale to collect runoff from hard surfaces above that may otherwise flow toward adjacent housing.
Treatment stages:
SuDS management train 1 flow receives treatment through biodiverse conveyance swales and to a limited extent through the large playground storage area.
SuDS management train 2 flow received treatment through two biodiverse rain garden infiltration basins and the final large storage/conveyance swale.
Amenity and biodiversity:
Amenity of the school grounds has been enhanced through the use of an innovative playground storage wall which doubles as linear seating or kick-wall, planted rain gardens and a more interesting, attractive and dynamic landscape with features that celebrate the flow of water such as a slot weir, permeable bridge, spout, cascade and swales.
Biodiverse planting to swales increases visual amenity and encourages increased wildlife, which in turn offers educational benefits for the school.
Discharge and exceedance:
The system has a controlled rate of discharge into the existing sewer network for day to day flows (with the first 5-10mm being lost through infiltration) whilst larger storm events will ultimately discharge along a defined overland route to the adjacent road. This strategy was the agreed preferred approach of the client, the Environment Agency, as the only other available discharge point would have been into the existing combined sewer which is prone to surcharge in large storm events.
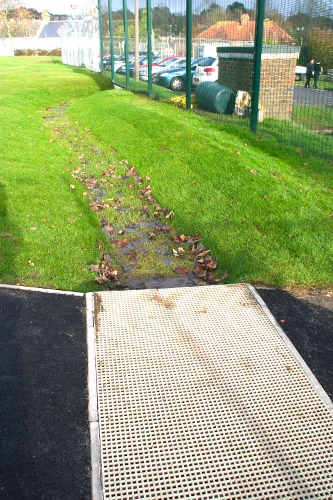
Figure 1: Bridge construction (before swale planting) allows shallow swale depth and grating surface intercepts path runoff.
Flow routes
Flow route 1:
Overland flow enters the site at a pedestrian access. The path has been re-profiled to shed the water toward a swale and berm that directs the flow down toward the main storage area.
The main storage area is located within an existing hard play area. By creating a timber sleeper wall with sealant layers, along two sides of the play area, the play area can act as storage for larger storm events. For lower flows, a swale alongside the play area carries water toward a flow-controlled outlet. During larger storm events, as the storage area begins to fill, water will begin to pass through a slot weir and along a swale before being allowed to return to the sewer.
Flow route 2:
Another point of entry for overland flow into the site is along a second pedestrian entrance to the school. Here the flow is diverted by means of a sine-wave sett channel and raised hump into two rain garden basins. One rain garden flows into the next and each collects rainwater from the adjacent school roof. The lower rain garden discharges into a piped outlet that re-emerges out of the wall of a second hard play area. A sett channel directs this flow, via a cascade, to flow out of this storage swale enters the sewer via an orifice flow control chamber.
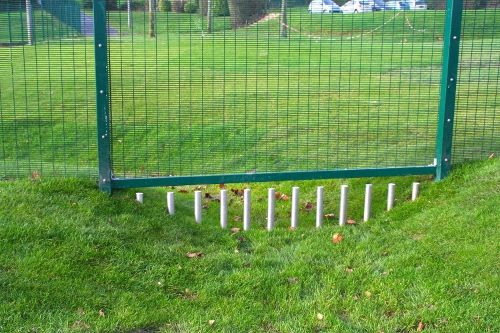
Figure 2: Stainless steel pins provide security at the site’s secure boundary.
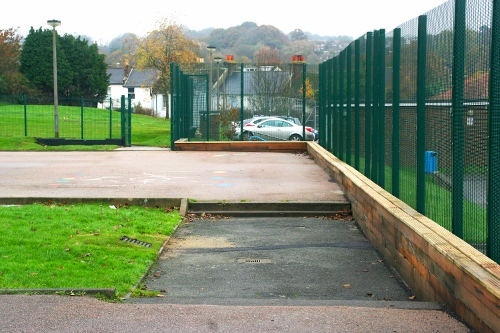
Figure 3: Timber seating wall converts an existing hard play area into a water large storage facility whilst providing added amenity for children.
Challenges & lessons learnt
Topography prohibited the use of basin storage requiring an innovative solution to adapting an existing playground area as storage.
Existing topography demanded tight level tolerances and minimal inverts to features such as the swale bridge that has an invert of approx. 180mm from pavement surface level.
Benefits & achievements
-
Innovative design required to provide a cost effective solution on a constrained site.
-
Enhancement of school environs and additional flood protection for school property and adjacent housing areas.
-
A highly legible system that is easily maintained by staff and understood by teachers and pupils.
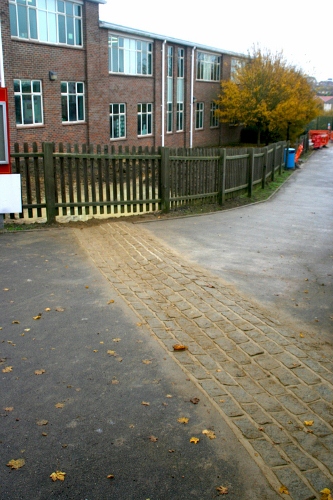
Figure 4: Granite sett flow diverter comprising combined channel and hump in a wave-like formation. The channel intercepts overland flow and diverts it to the raingarden basins beyond the fence (shown during construction).
Interaction with the client
The school was receptive to the concept especially as it will reduce the threat of expensive and disruptive flooding of the school buildings and the proposals would bring welcome landscape interest and educational potential to their environs.
The School Manager was enthusiastic and helpful and embraced the simplicity of maintenance required by the system.
Status
Completed November 2012. So far the system has not been significantly challenged but initial storm performance reports are positive.
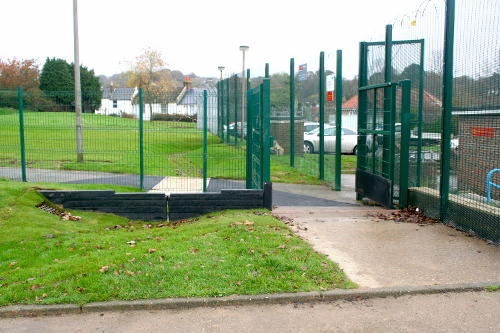
Figure 4: The recycled plastic slot weir is located adjacent to a gate, modified to retain stored water, and beyond the fence, the start of the timber sleeper storage wall (prior to planting).
Designer, client information
Client: The Environment Agency
SuDS Designers: Robert Bray Associates
Contractor: Coblands



