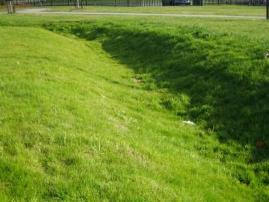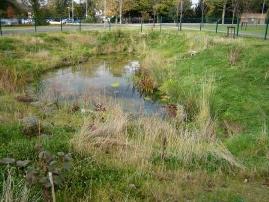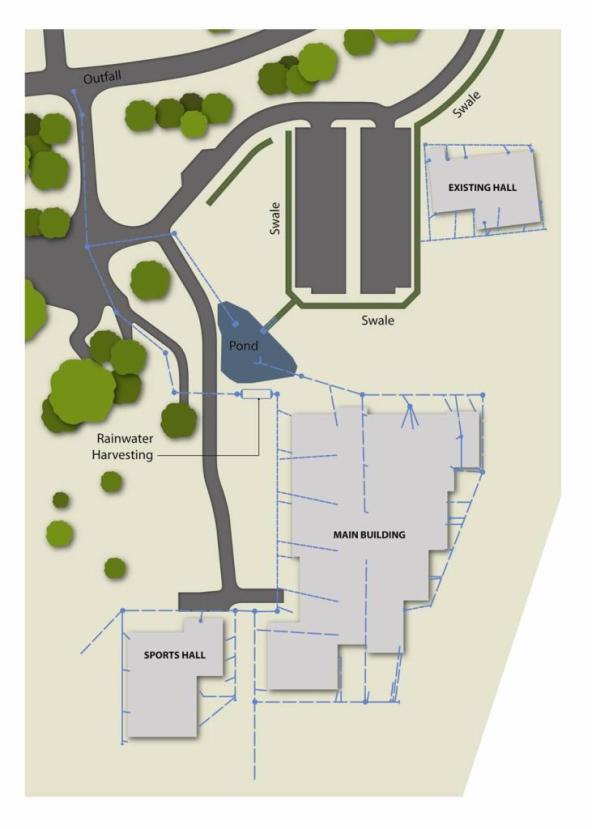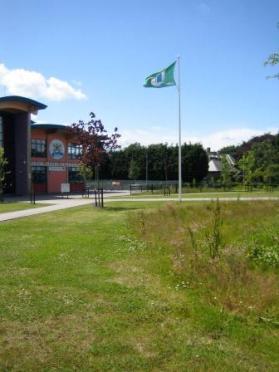Where
Location
B582 Station Road, Wigston, Leicestershire
Description
The project is a new high school catering for Years 6-9, serving the Wigston area of Leicester. It lies adjacent to The Abington School (another high school) and Guthlaxton College. The building is served by a large, 80-space car parking area for staff. The site lies at roughly 103mAOD, with playing fields to the south. The context is suburban. The whole site area drained is around 2.6ha. Surface water drainage is to the north to a combined sewer along Station Road. Building was completed in late 2005.
“The SuDS scheme at Bushloe provided us with far more than a drainage system, it has enabled a whole educational landscape to develop. The swales, as well as looking good, have become useful habitats to study in science and geography. The pond to which all the water drains has developed into a haven for all sorts of wildlife from water boatmen and dragonflies to ducks. We now have a dipping platform installed there so that classes can study this now naturalised habitat that is so close to our school.”
Mark Batchelor – Head of Geography
|
|
|
Figure 1 The SuDS scheme is highly regarded by the school (David Singleton) The detention basin is used regularly by students and pupils. |
SuDS used
The SuDS scheme uses a ‘treatment train’. The car parking and external works were redesigned to maximise suface SuDS components and reduce costs. A planning condition (imposed after consultation with Oadby and Wigston Council) required the landscape to be an environmental teaching resource and this is a major feature of the SuDS. Some limited underground drainage was used, such as to connect under heavily trafficked areas and the play areas that surround the building.
|
|
|
Figure 2 Summer Flag. The Eco-Schools flag |
How it works
A bio-swale system (western and eastern) conveys water from the car parks south hard surfaces to a detention basin control structure to the combined sewer. Water is collected conventionally from the building roof and fed directly to the basin.
Bio-swales are very shallow and have been carefully graded side slopes to enable mowing. This is now under the direction of school staff who keep vegetation longer to promote species diversity. Several re-sowings and planting of marginal and aquatic species have occurred since 2005.
 |
 |
|
Figure 3 Mown swale (David Singleton) (Against the wishes of staff swales were originally |
Figure 4 Attenuation basin (David Singleton) (The occurence of algal blooms has |
Specific details
Soils are predominantly clay and have been heavily re-worked. Ponds and swales are not lined.
The scheme was designed to attenuate the 1 in 30 year return period Critical Duration Event. The hydraulic model was also tested to ensure that there would be no flooding off site for the 1 in 100 year plus climate change Critical Duration Event.
An oil separator was not required to prevent pollution. Instead water quality improvements were achieved throughout the treatment train, within swales, grassed areas and in the pond.
During 2009 the swales (figure 3) were left un-mown to see how planting developed with the bulk of the other grassed areas amenity cut. Several grass areas, have been left longer for invertebrates and form part of the school’s ‘outdoor lab’.
Benefits & achievements
-
Control of runoff
-
Wetland features manage runoff to ensure clean water enters the natural drainage system.
-
No oil interceptors. Instead water is treated biologically through system.
-
Significant cost of installation over a conventional piped or underground drainage system.
-
Large biodiversity potential. Exciting visual feature making ‘sustainable’ design obvious. Engagement with school staff and students.
-
Ongoing school staff and students input. SuDS featured on school website. See below for the views of staff and students.
-
Health, Safety and Welfare. Shallow construction and maintenance does not require confined space working.
-
Pollution control issues and blockages can be easily detected and dealt with.
Challenges & lessons learned
The following chanlenges were overcome during the project:
-
Client uncertainty of suitability of above-ground SuDS solution.
-
Safety and maintenance concerns.
Reassurance was provided by carrying out visits to previously installed SuDS schemes including Blythe Valley Park and seeing these work well.
Interaction with local authority/team
Support from Leicestershire County Council, led by Chris Noakes and the Environment Agency.
Team
Client: John Humphries Leicestershire County Council.
Landscape Architect: David Singleton, m+w, Leicester.
Engineer: Dave Leversha, Buro Happold, Leeds.
Architect: Nigel Dutton, Nigel King Leicestershire County Council.
Contractor: Willmott Dixon, Nottingham.





