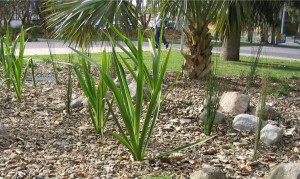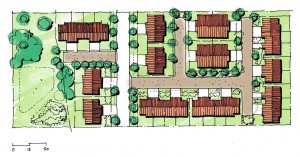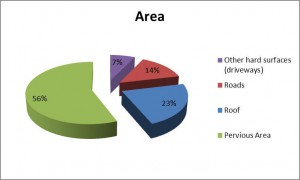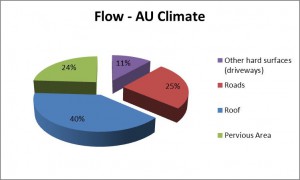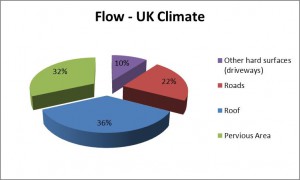Fitting WSUD into small areas – lessons from the Antipodes
Tony Weber – BMT WBM Pty Ltd and Australian National University
Water sensitive small scale development?
Recently, I’ve been doing some work for local (Australian) Councils in putting Water Sensitive Urban Design (WSUD) measures into small scale developments. This has been mostly focussed on the planning side to look at what needs to be done to smooth out the process, but also working directly for some Councils helping out applicants deal with the new planning requirements. What really made me stop and think though was trying to sort out what was actually the important thing to focus on in these small scale developments, and how do I best integrate these into the magical “water sensitive” development?
Figure 1: A small raingarden application in Australia, is this helping to be “water sensitive”?
When dealing with small scale development in Australia (typically anything less than around 1ha), we commonly find that the biggest problem to sort out is where are we going to fit everything. In a typical development lot, when the building envelope is considered along with setbacks from adjoining properties and other infrastructure such as driveways (if there is off-street parking) and services, there isn’t much room left for anything “on the ground” within the lot itself. So how best do we tackle such sites?
Some simple rules for WSUD application
There are some simple rules I use when implementing WSUD, no matter what the scale – basically a waste management hierarchy. These are:
- Protect the good – if you have an area of good vegetation, good agricultural land or a nice area of open space that is worthy of protection, can you lock it away to preserve it for the future? It is far easier to look after something that is in good condition rather than having to try and reproduce it from scratch later.
- Don’t waste resources – We commonly end up with a surplus of water in our urbanised environments, that is, the outflows from stormwater and wastewater runoff typically exceed our potable water requirements. Why waste such precious resources? One could also think about this in terms of costs, don’t waste money unnecessarily by focussing in on just one element (e.g. flows) when there may be multiple benefits to be had if other elements are considered.
- Minimise the impact – Can we reduce the overall impact of the development by focussing in on those processes that are leading to the impact, primarily the increase in hard surfaces. How can we optimise layouts of our development to maximise permeability. Can we use green roofs and porous surfaces to minimise the hard surfaces?
- Manage the impact – After doing all of the above, what impacts are we left with to manage, and what treatment measures do we have in our toolkit to deal with them.
Using these rules helps to quickly structure a WSUD strategy for a site and therefore target those key WSUD elements that are going to be most effective, but what do we know about the mix of different runoff sources?
Do we really know the basics?
As part of the work we are doing with Councils, we had to assess a townhouse/semi-detached development with 19 residences. Constraints on the site meant that there was a considerable amount of open space that had to be left undeveloped (for regional flooding purposes), so the lots themselves were constrained into around 5000 m2 of the site. While I realise that this might be a large area in the UK, when we allowed for roads and driveways, there wasn’t much room left at all for integrating WSUD principles.
Figure 2: Case study development layout
So then, if we were going to use the simple rules I have presented above, what should we do in this scenario? What was the basic issue to manage? If I followed my rules, then the open space area would fit in the ‘protect the good’ rule, as it was an area that needed to be retained as it was constrained by flooding. It would be far better to maintain the flood storage here than have to deal with gaining that storage somewhere else.
What about wasting resources? Where were the flows likely to come from and could I do much about them? Could I do some rainwater harvesting and would that make much difference? Water quality issues were the dominant factor here due to regulatory requirements, so I needed to make sure that I reduced my pollutant loads sufficiently to meet water quality objectives. But how could I do this in a way which also reduces flows and maximise harvesting opportunities without compromising good urban design outcomes?
To answer these questions, I needed to get back to basics so I ran a few simple models to figure out where the flows and loads were coming from. These numbers are presented below. For interest, I’ve also rerun the model using UK climate to see if it made a difference to the overall result.
First of all, let’s consider the area mix. As you can see from the pie graph below, that the open space area and the other pervious areas around the site (gardens, front entryways and the like) occupy the majority of the total site area, with roof areas being the dominant hard surface.
Figure 3: Development Area Mix – that is a lot of green space!
So if that’s the case to deal with, where are my flows likely to come from? I would expect that the greenspace would generate some runoff, but the roof should dominate given its extent. Spitting out another pie graph (using the same colours), we end up with this:
Figure 4: Flow Proportions from different surfaces – I think rainwater harvesting might be an option…
Surely those proportions would be significantly different in the UK though, especially given the different climatic patterns and lower rainfall intensities. Well, let’s see:
Figure 5: Flow Proportions Using UK Climate
What is interesting, is that the pie charts are reasonably similar, in both cases the roof area is the dominant generator of flow however, the greenspace area shows a higher flow generation in the Australian climate model. Obviously, this is all down to model parameterisation and calibration, and if anyone wants the technical details of that I am happy to discuss it, suffice to say that both models were parameterised using values appropriate for the respective climates.
These results indicate that in order to manage flows using sustainable drainage systems (SuDS), I really needed to consider both the roof areas and the runoff volumes from the greenspace area. If I added up all the hard surfaces and dealt only with those however, I wondered whether I would even need to worry about the greenspace. For both climates, the graphs show the significant proportion of water coming from the roof and if this roof water was to be harvested, a reasonable reduction in overall flow volumes could feasibly be achieved.
In actual fact, sizing up some rainwater tanks to provide indoor usage for toilet flushing and hot water supply reduced the roof runoff by around 15% in the Australian climate model, but using the same tank sizes and reuse rates in the UK climate model led to a 35% reduction in flows from the roof. This indicates to me that rainwater harvesting has significant potential as part of SuDS schemes (though I note I didn’t do any assessment of performance for design events for flooding purposes, I just looked at mean annual runoff volumes). I should also note that the model suggested I could achieve nearly 90% of the reuse demand for the UK climate example. Surely that should put rainwater tanks up there as a “water sensitive” measure worthy of consideration, and it would help meet my arbitrary rules of not wasting a precious resource.
OK, so what about the next rule, ‘minimising the impact’? Well if we look at flows, certainly by introducing some rainwater harvesting will minimise the roof flows, however should we also look at permeable surfaces? We could also consider green roofs, which would help deal with the roof runoff, but then that removes rainwater as a resource for us to supplement potable supplies with and doesn’t tick the “water sensitive” box either.
So, coming to the final rule, ‘managing the impacts’, what should we focus on here? Again, given the importance of flows coming from the roof areas, local scale harvesting would appear to give us the most efficient treatment, but the question then becomes one about the space needed for storing the harvested water. There are many solutions to these, tanks in basement spaces, wall cavities and the like and these questions are ones that architects and building designers should also have significant input to, however given the amount of open space, storage might be a better overall use of those areas. In this case, communal tanks were found to be the best way to go, integrated as slim line tanks abutting building walls.
I’ve also not discussed water quality and best ways to manage that, which is our major WSUD focus in Australia. Suffice to say, managing water quality quickly becomes a discussion on target pollutants and the importance of the generating source, in a very similar way to understanding the sources of each flow component.
Lessons Learned?
So in terms of lessons from the Antipodes, what have we really learned from this case study? Hopefully what this shows is that in small scale developments, managing roof runoff is a fairly important step to take in dealing with the site. It helps to manage resource use by reducing potable water demand, but it is also helping to deal with a significant proportion of flows.
The lessons also appear to be relatively translatable between Australia and the UK, if we are to believe the modelling results, so please, when I am next in the UK, please don’t say “what works over there won’t work here, because things are different”. In the end, the basic processes are the same, rain falls onto a surface, some or most of it is converted to runoff, and when it does runoff, it takes pollutants with it. Developing and fitting WSUD on small scales then is to go back to these basics, understand what the bits of the equation are that we are trying to manage, and applying some simple rules to help solve them.
By no means is this the only answer, I have not looked at costs, efficiencies, maintenance requirements or any of the social elements such as safety, amenity, public health and the like. In the end though, WSUD on small scales is all about the basics and gaining a good understanding of these, and also knowing what the tools we have in order to deal with them, and how to apply them in a logical fashion.
